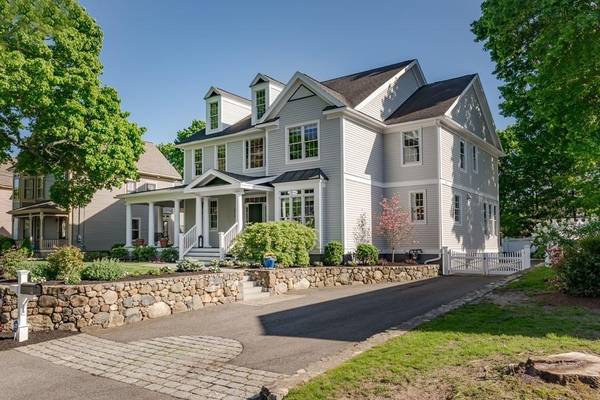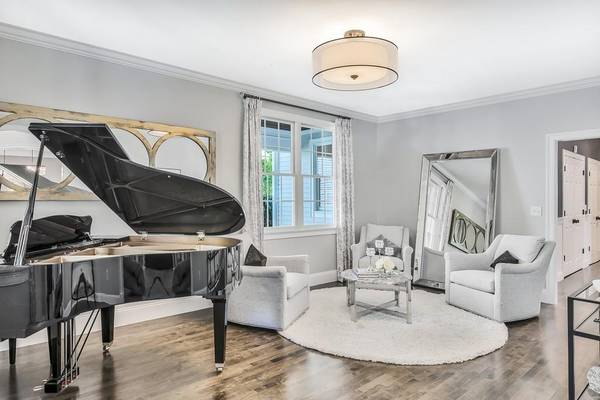For more information regarding the value of a property, please contact us for a free consultation.
Key Details
Sold Price $2,150,000
Property Type Single Family Home
Sub Type Single Family Residence
Listing Status Sold
Purchase Type For Sale
Square Footage 4,909 sqft
Price per Sqft $437
Subdivision Lexington Center
MLS Listing ID 72657061
Sold Date 08/28/20
Style Colonial
Bedrooms 5
Full Baths 4
HOA Y/N false
Year Built 2005
Annual Tax Amount $24,385
Tax Year 2019
Lot Size 0.260 Acres
Acres 0.26
Property Description
City dwellers! Want to get out of the city but don't want to be in "the 'burbs?" This is the home you've been waiting for! Lexington center location on Minuteman Bike path! Walk to coffee, dinner, CVS, & the symphony all from your back gate. Home has so many renovations it feels like new construction. 1st floor bedroom and just-renovated 1st floor full bath perfect for guests. Stunning kitchen reno in fall 2015 created perfect space for entertaining- boasting 3 sinks, 2 dishwashers, wet bar, large kitchen island with refrigerator and freezer drawers.Wolf/Subzero appliances & gorgeous quartzite countertops. Master bedroom suite completely renovated summer 2019 with spa-like bathroom. Master closet "room" measuring 14x18 w/center island w/marble countertop. 3 additional bedrooms (2 en-suite, one bathroom renovated this spring), new laundry room & large home office completes 2nd level. Finished attic new paint & carpet. Open house Saturday June 6th from 12-2pm.
Location
State MA
County Middlesex
Zoning RS
Direction Mass Ave. to Grant or Fletcher. Grant/Fletcher to Sherman #27. Lexington Center location.
Rooms
Family Room Ceiling Fan(s), Flooring - Hardwood, Balcony / Deck, Exterior Access, High Speed Internet Hookup, Open Floorplan, Recessed Lighting, Slider
Basement Full, Radon Remediation System, Concrete, Unfinished
Primary Bedroom Level Second
Dining Room Flooring - Hardwood, Chair Rail, Open Floorplan, Recessed Lighting, Lighting - Pendant, Lighting - Overhead, Archway, Crown Molding
Kitchen Flooring - Hardwood, Dining Area, Pantry, Countertops - Stone/Granite/Solid, Countertops - Upgraded, Kitchen Island, Wet Bar, Cabinets - Upgraded, Exterior Access, Open Floorplan, Recessed Lighting, Remodeled, Second Dishwasher, Slider, Stainless Steel Appliances, Wine Chiller, Gas Stove, Lighting - Pendant
Interior
Interior Features Bathroom - Full, Bathroom - Tiled With Shower Stall, Countertops - Stone/Granite/Solid, Cabinets - Upgraded, Walk-in Storage, Lighting - Overhead, Recessed Lighting, Beadboard, Closet - Double, Ceiling - Vaulted, Archway, Closet - Walk-in, Closet/Cabinets - Custom Built, Countertops - Upgraded, Dressing Room, Lighting - Pendant, Bathroom, Bonus Room, Mud Room, Sitting Room, Office, Wet Bar, Finish - Sheetrock, High Speed Internet
Heating Central, Forced Air, Natural Gas, Hydro Air, Fireplace
Cooling Central Air, 3 or More
Flooring Tile, Carpet, Hardwood, Flooring - Stone/Ceramic Tile, Flooring - Wall to Wall Carpet, Flooring - Hardwood
Fireplaces Number 2
Fireplaces Type Family Room
Appliance Range, Dishwasher, Disposal, Microwave, Countertop Range, Refrigerator, Freezer, Washer, Dryer, Wine Refrigerator, Range Hood, Instant Hot Water, Gas Water Heater, Plumbed For Ice Maker, Utility Connections for Gas Range, Utility Connections for Electric Oven, Utility Connections for Electric Dryer
Laundry Flooring - Stone/Ceramic Tile, Countertops - Stone/Granite/Solid, Cabinets - Upgraded, Electric Dryer Hookup, Recessed Lighting, Remodeled, Washer Hookup, Second Floor
Basement Type Full, Radon Remediation System, Concrete, Unfinished
Exterior
Exterior Feature Rain Gutters, Professional Landscaping, Sprinkler System, Decorative Lighting, Stone Wall
Garage Spaces 2.0
Fence Fenced/Enclosed, Fenced
Community Features Public Transportation, Shopping, Pool, Tennis Court(s), Park, Walk/Jog Trails, Golf, Bike Path, Conservation Area, House of Worship, Public School
Utilities Available for Gas Range, for Electric Oven, for Electric Dryer, Washer Hookup, Icemaker Connection
Roof Type Shingle
Total Parking Spaces 4
Garage Yes
Building
Foundation Concrete Perimeter
Sewer Public Sewer
Water Public
Architectural Style Colonial
Schools
Elementary Schools Superintendent
Middle Schools Superintendent
High Schools Lexington High
Others
Senior Community false
Read Less Info
Want to know what your home might be worth? Contact us for a FREE valuation!

Our team is ready to help you sell your home for the highest possible price ASAP
Bought with Letha Prestbo • Berkshire Hathaway HomeServices Commonwealth Real Estate



