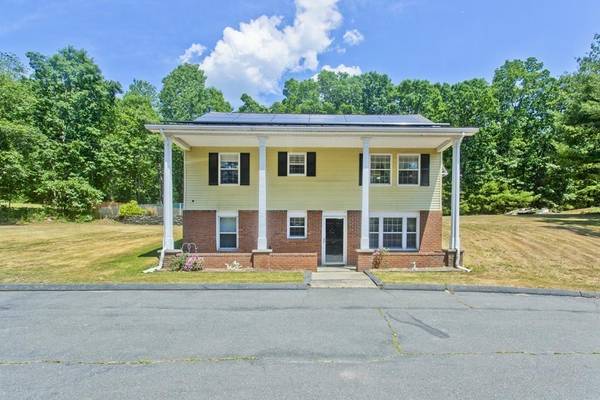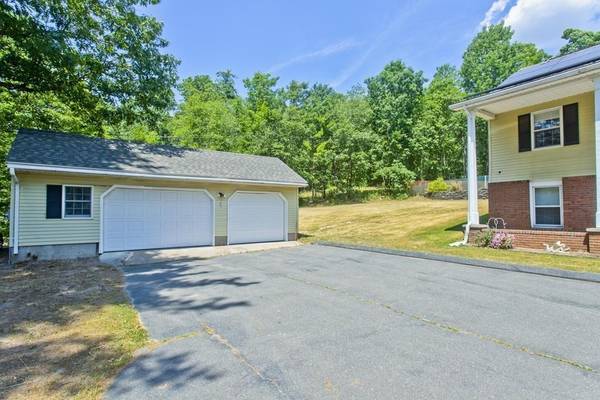For more information regarding the value of a property, please contact us for a free consultation.
Key Details
Sold Price $300,000
Property Type Single Family Home
Sub Type Single Family Residence
Listing Status Sold
Purchase Type For Sale
Square Footage 1,344 sqft
Price per Sqft $223
MLS Listing ID 72683176
Sold Date 08/28/20
Bedrooms 4
Full Baths 2
Year Built 1936
Annual Tax Amount $4,150
Tax Year 2020
Lot Size 1.380 Acres
Acres 1.38
Property Description
Come view your new private sanctuary! A home perfect for entertaining, or for enjoying peaceful living. The spacious updated kitchen offers plentiful space for cooking and the large island provides ample space for guests. Big enough to fit a pool table, the living area off of the kitchen can serve as your main living or dinning room, however the space doesn't end there! A formal dinning room leads you to a bonus living room and sliding glass doors welcomes you to the in-ground pool for those hot summer days. Plenty of room for your tools and vehicles, the over sized detached two car garage will awe you and the extra building for your business or studio with bonus extra large garage stall is truly a rare find.
Location
State MA
County Hampshire
Direction Off of US-20
Rooms
Family Room Wood / Coal / Pellet Stove, Cathedral Ceiling(s), Exterior Access, Slider
Basement Full
Primary Bedroom Level Second
Dining Room Ceiling Fan(s), Closet, Flooring - Wood
Kitchen Flooring - Wood, Kitchen Island, Recessed Lighting
Interior
Interior Features Recessed Lighting, Bonus Room, Den, Central Vacuum
Heating Electric, Pellet Stove
Cooling Window Unit(s)
Flooring Wood, Tile, Carpet
Fireplaces Type Wood / Coal / Pellet Stove
Appliance Range, Dishwasher, Microwave, Washer, Dryer, Electric Water Heater, Utility Connections for Electric Range, Utility Connections for Electric Dryer
Laundry Electric Dryer Hookup, Washer Hookup, First Floor
Basement Type Full
Exterior
Exterior Feature Rain Gutters
Garage Spaces 3.0
Pool In Ground
Community Features Shopping, Walk/Jog Trails, Stable(s), Golf, Medical Facility, Bike Path, Conservation Area, Highway Access, House of Worship, Public School
Utilities Available for Electric Range, for Electric Dryer, Washer Hookup
Waterfront Description Beach Front, Lake/Pond, 1 to 2 Mile To Beach, Beach Ownership(Public)
Roof Type Shingle
Total Parking Spaces 8
Garage Yes
Private Pool true
Waterfront Description Beach Front, Lake/Pond, 1 to 2 Mile To Beach, Beach Ownership(Public)
Building
Lot Description Cleared, Sloped
Foundation Concrete Perimeter
Sewer Private Sewer
Water Private
Read Less Info
Want to know what your home might be worth? Contact us for a FREE valuation!

Our team is ready to help you sell your home for the highest possible price ASAP
Bought with Susan Mayhew • Maple and Main Realty, LLC



