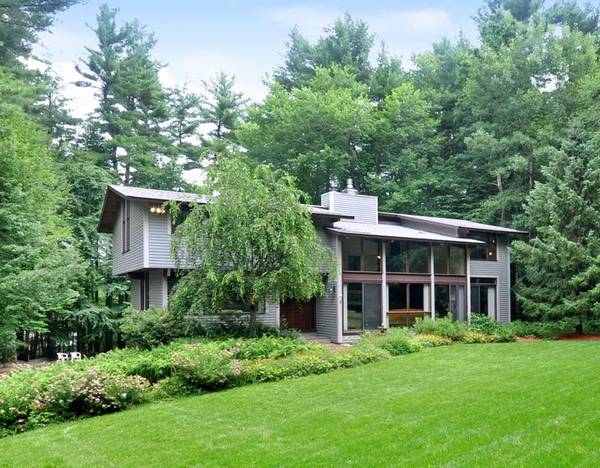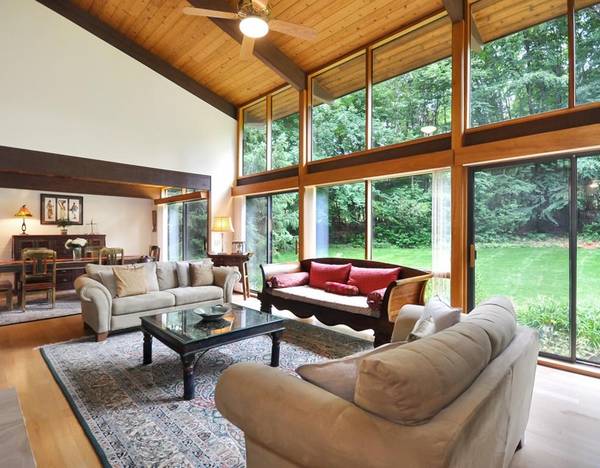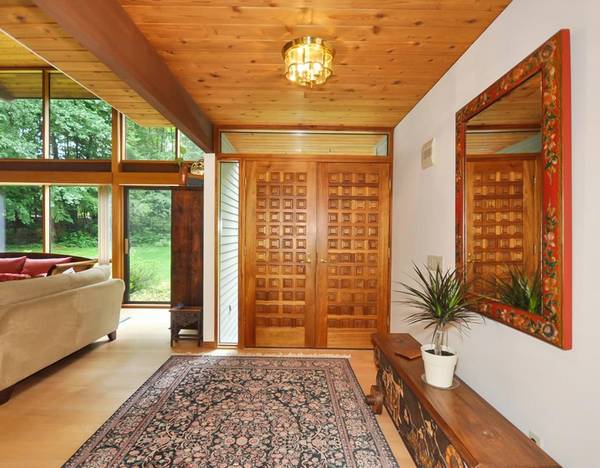For more information regarding the value of a property, please contact us for a free consultation.
Key Details
Sold Price $860,000
Property Type Single Family Home
Sub Type Single Family Residence
Listing Status Sold
Purchase Type For Sale
Square Footage 3,036 sqft
Price per Sqft $283
Subdivision Stonehedge Place
MLS Listing ID 72691552
Sold Date 08/31/20
Style Contemporary
Bedrooms 4
Full Baths 2
Half Baths 1
Year Built 1988
Annual Tax Amount $11,000
Tax Year 2020
Lot Size 1.010 Acres
Acres 1.01
Property Description
Nestled in a desirable Boxborough neighborhood, this meticulously maintained, light filled Contemporary is the home you've been waiting for. A stunning foyer welcomes you to a dramatic great room w/walls of light, striking mantel, gas fireplace and a gracious dining area. The back of the home opens to reveal a new eat-in- kitchen, w/ SS appliances, custom cabinetry, & more. A slider leads to the inviting deck overlooking the private yard & lush foliage. But the first floor offers more: new hardwood, a front-to-back family room, perfect for family gatherings or home offices, a separate laundry room, and a half bath. Upstairs features a front to back master suite with multiple closets and private new bath, 3 bedrooms, and a new family bath. The lower level offers ample storage and a finished Bonus/workout room with countless possibilities. What's new? New roof, new AC, new furnace, new driveway, new lawn! Minutes to award winning schools, shops, & commuter rail. Welcome Home!
Location
State MA
County Middlesex
Zoning AR
Direction Summer Street to Pine Hill Rd to Stonehedge Place
Rooms
Family Room Flooring - Hardwood, Window(s) - Picture
Basement Partially Finished, Garage Access
Primary Bedroom Level Second
Dining Room Flooring - Hardwood, Window(s) - Picture, Open Floorplan
Kitchen Flooring - Hardwood, Dining Area, Countertops - Stone/Granite/Solid, Cabinets - Upgraded, Slider, Stainless Steel Appliances, Gas Stove, Lighting - Pendant
Interior
Interior Features Bonus Room
Heating Heat Pump, Natural Gas, Propane
Cooling Central Air
Flooring Tile, Carpet, Hardwood, Flooring - Wall to Wall Carpet
Fireplaces Number 1
Fireplaces Type Living Room
Appliance Range, Dishwasher, Microwave, Refrigerator, Washer, Dryer, Plumbed For Ice Maker, Utility Connections for Gas Range, Utility Connections for Electric Dryer
Laundry Flooring - Hardwood, Electric Dryer Hookup, Washer Hookup, First Floor
Basement Type Partially Finished, Garage Access
Exterior
Exterior Feature Sprinkler System
Garage Spaces 2.0
Community Features Public Transportation, Shopping, Park, Walk/Jog Trails, Golf, Medical Facility, Bike Path, Public School, T-Station
Utilities Available for Gas Range, for Electric Dryer, Icemaker Connection
Roof Type Shingle
Total Parking Spaces 2
Garage Yes
Building
Lot Description Cul-De-Sac, Wooded
Foundation Concrete Perimeter
Sewer Private Sewer
Water Private
Architectural Style Contemporary
Schools
Elementary Schools Choice Of 6
Middle Schools Rj Grey
High Schools Abrhs
Others
Acceptable Financing Contract
Listing Terms Contract
Read Less Info
Want to know what your home might be worth? Contact us for a FREE valuation!

Our team is ready to help you sell your home for the highest possible price ASAP
Bought with Curtis Blomberg • Keller Williams Realty Boston Northwest



