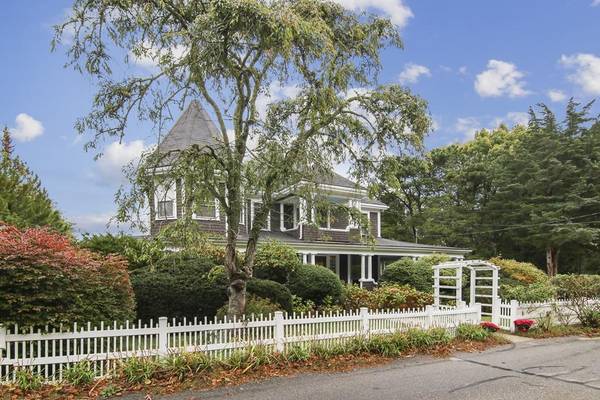For more information regarding the value of a property, please contact us for a free consultation.
Key Details
Sold Price $545,000
Property Type Single Family Home
Sub Type Single Family Residence
Listing Status Sold
Purchase Type For Sale
Square Footage 3,500 sqft
Price per Sqft $155
Subdivision Cataumet
MLS Listing ID 72577556
Sold Date 08/31/20
Style Victorian
Bedrooms 4
Full Baths 3
Half Baths 2
HOA Y/N false
Year Built 1900
Annual Tax Amount $6,598
Tax Year 2020
Lot Size 0.530 Acres
Acres 0.53
Property Description
Seller says sell! - Reduced below assessed value! This gracious Victorian home, built circa 1900, with water views, retains its original charm, and offers room for all --2 families to share? frequent guests - a private apt? perhaps even a B and B? Significantly updated with new kitchen (SS appliances, granite counters and tile flooring) and freshened baths. A very grand living/dining room spans the entire front of this home, with Nantucket brick fireplace with rope accents, built-ins and rich wood flooring. Four spacious bedrooms upstairs, all with HW flooring, (master and another BR have private baths). Some new windows being installed (3/25). There's a 10' wide covered porch surrounding the entire perimeter of this lovely home. The 3rd level is a fabulous guest area/loft offering views of Red Brook Pond, and access to the widow's walk. Guest/in-law quarters in LL walkout. So close to Parker's Boat Yard, Kingman Yacht Center, The infamous Chart Room, and Hen's Cove Beach.
Location
State MA
County Barnstable
Area Cataumet
Zoning Res
Direction Shore Road to Red Brook Harbor Rd, to #40 on right
Rooms
Family Room Closet/Cabinets - Custom Built, Flooring - Wood, Balcony - Exterior, Cable Hookup, Deck - Exterior, Exterior Access, High Speed Internet Hookup, Slider, Lighting - Overhead, Crown Molding
Basement Full, Partially Finished, Walk-Out Access, Interior Entry, Concrete
Primary Bedroom Level Second
Kitchen Closet/Cabinets - Custom Built, Flooring - Stone/Ceramic Tile, Dining Area, Balcony - Exterior, Pantry, Countertops - Stone/Granite/Solid, Cabinets - Upgraded, Exterior Access, Stainless Steel Appliances, Storage, Lighting - Pendant
Interior
Interior Features Closet, Cable Hookup, High Speed Internet Hookup, Recessed Lighting, Closet - Walk-in, Attic Access, Open Floor Plan, Bathroom - With Shower Stall, Bonus Room, Sitting Room, Play Room, Bathroom, Internet Available - Broadband
Heating Central, Forced Air, Oil
Cooling Window Unit(s)
Flooring Wood, Tile, Hardwood, Flooring - Wall to Wall Carpet, Flooring - Stone/Ceramic Tile
Fireplaces Number 1
Fireplaces Type Living Room
Appliance Microwave, Washer, Dryer, ENERGY STAR Qualified Refrigerator, ENERGY STAR Qualified Dishwasher, Range - ENERGY STAR, Oil Water Heater, Geothermal/GSHP Hot Water, Utility Connections for Electric Range, Utility Connections for Electric Dryer
Laundry Electric Dryer Hookup, Washer Hookup, In Basement
Basement Type Full, Partially Finished, Walk-Out Access, Interior Entry, Concrete
Exterior
Exterior Feature Rain Gutters, Storage, Decorative Lighting
Community Features Walk/Jog Trails, Golf, Bike Path, Conservation Area, Marina
Utilities Available for Electric Range, for Electric Dryer, Washer Hookup
Waterfront Description Beach Front, Bay, 3/10 to 1/2 Mile To Beach
View Y/N Yes
View Scenic View(s)
Roof Type Shingle, Asphalt/Composition Shingles
Total Parking Spaces 4
Garage No
Waterfront Description Beach Front, Bay, 3/10 to 1/2 Mile To Beach
Building
Lot Description Wooded, Cleared, Gentle Sloping
Foundation Granite
Sewer Private Sewer
Water Public
Architectural Style Victorian
Schools
Elementary Schools Bourne Elementa
Middle Schools Bourne Ms
High Schools Bourne, Ucths
Others
Senior Community false
Read Less Info
Want to know what your home might be worth? Contact us for a FREE valuation!

Our team is ready to help you sell your home for the highest possible price ASAP
Bought with Monique Ward • Kinlin Grover Real Estate



