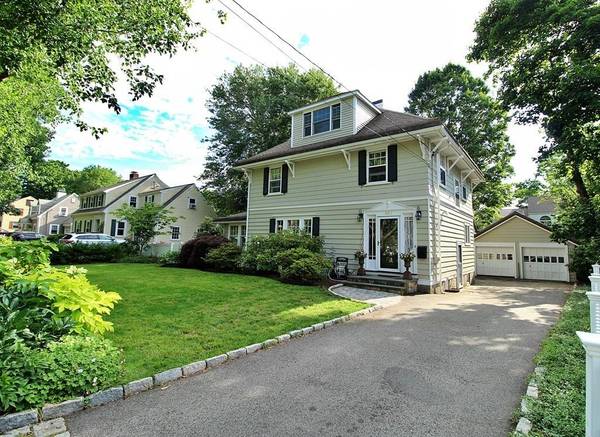For more information regarding the value of a property, please contact us for a free consultation.
Key Details
Sold Price $900,000
Property Type Single Family Home
Sub Type Single Family Residence
Listing Status Sold
Purchase Type For Sale
Square Footage 2,560 sqft
Price per Sqft $351
Subdivision Needham Center Area
MLS Listing ID 72680777
Sold Date 08/31/20
Style Colonial
Bedrooms 4
Full Baths 1
Half Baths 1
HOA Y/N false
Year Built 1923
Annual Tax Amount $7,816
Tax Year 2019
Lot Size 8,276 Sqft
Acres 0.19
Property Description
Welcome home to this gorgeous vintage colonial near Needham Center! Exquisite details are found throughout this elegant home. The spacious foyer welcomes you into a stunning living room with a wood-burning fireplace & custom mantel. A sun-splashed den/office is currently used as an artist's studio. A formal dining room w/ a built-in china cabinet also has a chair rail and moldings. The eat-in granite kitchen leads to an oversized screened-in porch just waiting for an Addition. The lower level has a working laundry room, space for a playroom, full bath (pre-plumbed), large pantry room & storage. Two car garage. Exquisite perennial gardens surround the entire property. Walk to the commuter rail, grocery store, restaurants & shops. Easy living, so don't miss this unique treasure! Showings by appointment only - Sat. 6/27 & Sun. 6/28 from 2 - 4 PM. Any Offers are due Monday at 2 PM.
Location
State MA
County Norfolk
Zoning SRB
Direction Great Plain Avenue (Needham Center) to Chestnut Street.
Rooms
Family Room Flooring - Hardwood, French Doors, Lighting - Overhead
Basement Full, Interior Entry, Concrete, Unfinished
Primary Bedroom Level Second
Dining Room Closet/Cabinets - Custom Built, Flooring - Hardwood, French Doors, Chair Rail, Crown Molding
Kitchen Closet/Cabinets - Custom Built, Flooring - Hardwood, Pantry, Countertops - Stone/Granite/Solid, Deck - Exterior, Exterior Access, Recessed Lighting, Remodeled
Interior
Interior Features Closet, Closet/Cabinets - Custom Built, Lighting - Pendant, Lighting - Overhead, Ceiling - Vaulted, Attic Access, Entrance Foyer
Heating Hot Water, Natural Gas
Cooling Window Unit(s)
Flooring Tile, Hardwood, Flooring - Hardwood, Flooring - Wood
Fireplaces Number 1
Fireplaces Type Living Room
Appliance Range, Dishwasher, Disposal, Refrigerator, Washer, Dryer, Gas Water Heater, Tank Water Heater, Utility Connections for Gas Range, Utility Connections for Electric Dryer
Laundry Electric Dryer Hookup, Washer Hookup, In Basement
Basement Type Full, Interior Entry, Concrete, Unfinished
Exterior
Exterior Feature Rain Gutters, Professional Landscaping, Garden
Garage Spaces 2.0
Fence Fenced/Enclosed, Fenced
Community Features Public Transportation, Shopping, Pool, Park, Medical Facility, Highway Access, House of Worship, Private School, Public School, T-Station
Utilities Available for Gas Range, for Electric Dryer, Washer Hookup
Roof Type Shingle
Total Parking Spaces 5
Garage Yes
Building
Lot Description Level
Foundation Block
Sewer Public Sewer
Water Public
Schools
Elementary Schools Newman
Middle Schools Pollard
High Schools Needham High
Others
Senior Community false
Acceptable Financing Contract
Listing Terms Contract
Read Less Info
Want to know what your home might be worth? Contact us for a FREE valuation!

Our team is ready to help you sell your home for the highest possible price ASAP
Bought with Luis Silva • Gibson Sotheby's International Realty



