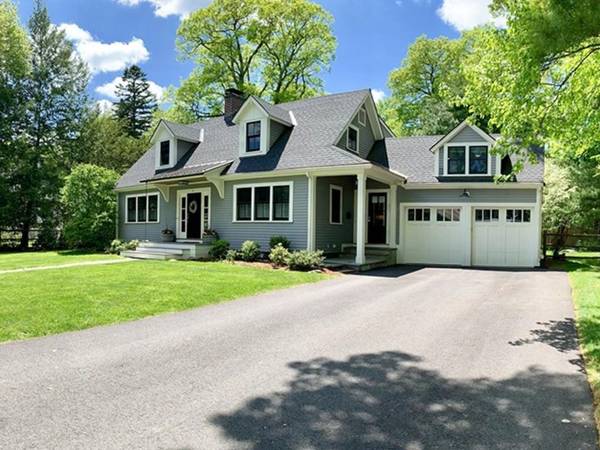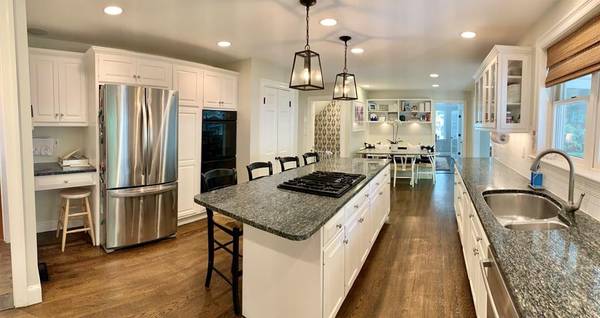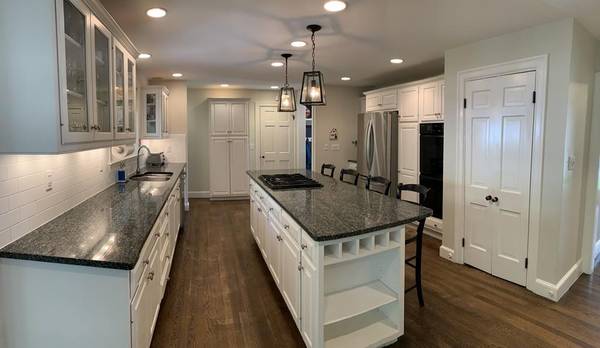For more information regarding the value of a property, please contact us for a free consultation.
Key Details
Sold Price $1,765,000
Property Type Single Family Home
Sub Type Single Family Residence
Listing Status Sold
Purchase Type For Sale
Square Footage 3,136 sqft
Price per Sqft $562
Subdivision Dana Hall
MLS Listing ID 72656524
Sold Date 08/24/20
Style Colonial, Cape
Bedrooms 5
Full Baths 3
Half Baths 1
Year Built 1932
Annual Tax Amount $15,698
Tax Year 2020
Lot Size 0.340 Acres
Acres 0.34
Property Description
Wonderful 1930's Contemporary Cape in desirable Dana Hall neighborhood. Spacious sun filled family room with radiant heat opens to updated eat-in kitchen with white cabinets and granite counter tops.. Formal living room with fireplace, dining room, office, and powder room complete the first level. Inviting master suite with walk-in closet and master bath, 3 additional family bedrooms with updated bath, and guest/Au pair suite with bath all on second floor. Finished playroom in lower level with new flooring, and built-ins. Additionally there is a 2 car garage, mudroom with radiant heat, and two zones of central air. Fabulous level lot with patio and fenced yard. Many improvements including paved driveway, exterior paint (2019), professional landscaping, most windows, siding, systems, and roof (2015). Close to Wellesley Center, restaurants, shops, and commuter rail.
Location
State MA
County Norfolk
Zoning SR20
Direction Grove to Kenilworth Road to Kenilworth Circle
Rooms
Family Room Flooring - Stone/Ceramic Tile, French Doors, Deck - Exterior, Exterior Access, Recessed Lighting
Basement Full, Finished, Walk-Out Access, Interior Entry, Sump Pump, Concrete
Primary Bedroom Level Second
Dining Room Flooring - Hardwood, Window(s) - Bay/Bow/Box
Kitchen Flooring - Hardwood, Dining Area, Countertops - Stone/Granite/Solid, Kitchen Island
Interior
Interior Features Home Office, Play Room
Heating Forced Air, Radiant, Natural Gas, Electric
Cooling Central Air
Flooring Wood, Tile, Carpet
Fireplaces Number 1
Fireplaces Type Dining Room, Living Room
Appliance Range, Oven, Dishwasher, Disposal, Refrigerator, Freezer, Wine Refrigerator, Gas Water Heater
Laundry In Basement
Basement Type Full, Finished, Walk-Out Access, Interior Entry, Sump Pump, Concrete
Exterior
Exterior Feature Rain Gutters, Professional Landscaping, Sprinkler System
Garage Spaces 2.0
Community Features Public Transportation, Shopping, Pool, Tennis Court(s), Park, Walk/Jog Trails, Stable(s), Conservation Area, Private School, Public School, T-Station
Roof Type Shingle
Total Parking Spaces 4
Garage Yes
Building
Foundation Concrete Perimeter
Sewer Public Sewer
Water Public
Architectural Style Colonial, Cape
Schools
Elementary Schools Hunnewell
Middle Schools Wms
High Schools Whs
Read Less Info
Want to know what your home might be worth? Contact us for a FREE valuation!

Our team is ready to help you sell your home for the highest possible price ASAP
Bought with Lefkothea Kaltsas • Compass



