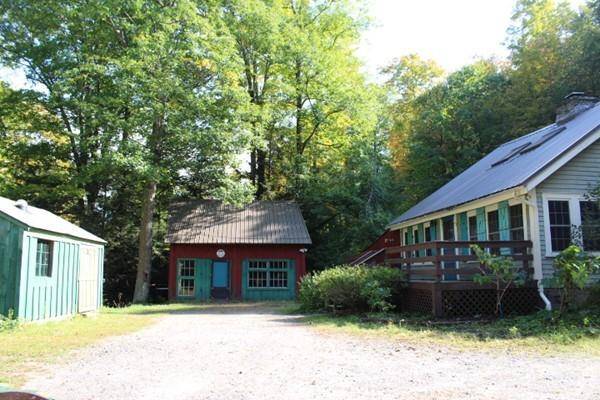For more information regarding the value of a property, please contact us for a free consultation.
Key Details
Sold Price $175,000
Property Type Single Family Home
Sub Type Single Family Residence
Listing Status Sold
Purchase Type For Sale
Square Footage 1,344 sqft
Price per Sqft $130
MLS Listing ID 72639397
Sold Date 08/28/20
Style Saltbox
Bedrooms 1
Full Baths 1
HOA Y/N false
Year Built 1950
Annual Tax Amount $3,270
Tax Year 2020
Lot Size 1.700 Acres
Acres 1.7
Property Description
Be charmed by this secluded, rustic open concept salt box. Sweet post and beam with skylights, cathedral ceiling and loft. Impressive field stone chimney heating the heart of the home. Large eat in kitchen with gas stove as well as the potential for partitioning off an area for the dining area/office in the oversized living room. Full bath with ceramic tile and first floor laundry. The second floor is an open loft space and has been divided into two rooms with wood floors. The house is privately sited high on a hillside. There are many out buildings, including a 2 story, 25x22 ft heated barn with workshop, separate shed(15x12 ft) plus storage and 2 wood sheds attached to the house. Very unique and affordable property. Minutes to the Village of Ashfield and the Lake, 20 minutes to Shelburne Falls and 30 to downtown Northampton and Greenfield. House needs some work but has newer metal roof and Buderus Heat and hot water. Property is being sold "as is"!
Location
State MA
County Franklin
Zoning res
Direction Rt 116 and Rt 112 North at the intersection at the blinking light
Rooms
Primary Bedroom Level Second
Kitchen Flooring - Wood, Gas Stove
Interior
Interior Features Finish - Sheetrock, Internet Available - DSL, Internet Available - Satellite
Heating Central, Baseboard, Propane
Cooling None
Flooring Wood, Tile, Vinyl
Fireplaces Number 1
Appliance Range, Refrigerator, Washer, Dryer, Propane Water Heater, Tank Water Heater, Utility Connections for Gas Range, Utility Connections for Gas Oven, Utility Connections for Electric Dryer
Laundry Flooring - Vinyl, First Floor
Exterior
Exterior Feature Storage
Community Features Tennis Court(s), Park, Walk/Jog Trails, Stable(s), House of Worship, Public School
Utilities Available for Gas Range, for Gas Oven, for Electric Dryer
Waterfront Description Beach Front, Lake/Pond, 1 to 2 Mile To Beach, Beach Ownership(Public)
Roof Type Metal
Total Parking Spaces 6
Garage No
Waterfront Description Beach Front, Lake/Pond, 1 to 2 Mile To Beach, Beach Ownership(Public)
Building
Lot Description Wooded, Sloped
Foundation Other
Sewer Private Sewer
Water Private
Architectural Style Saltbox
Schools
Elementary Schools Sanderson Acad
Middle Schools Mohawk Reg
High Schools Mohawk Reg
Others
Senior Community false
Acceptable Financing Contract
Listing Terms Contract
Read Less Info
Want to know what your home might be worth? Contact us for a FREE valuation!

Our team is ready to help you sell your home for the highest possible price ASAP
Bought with Phil Pless • Coldwell Banker Community REALTORS®



