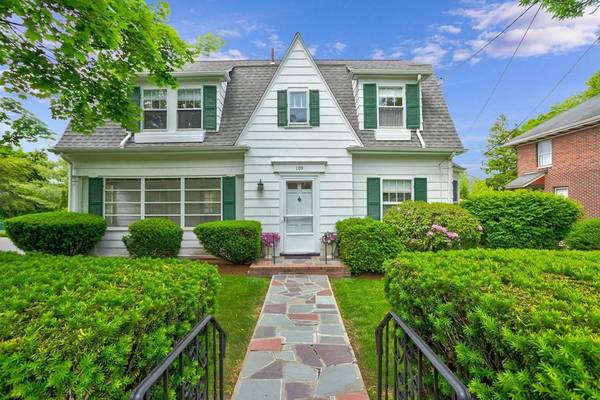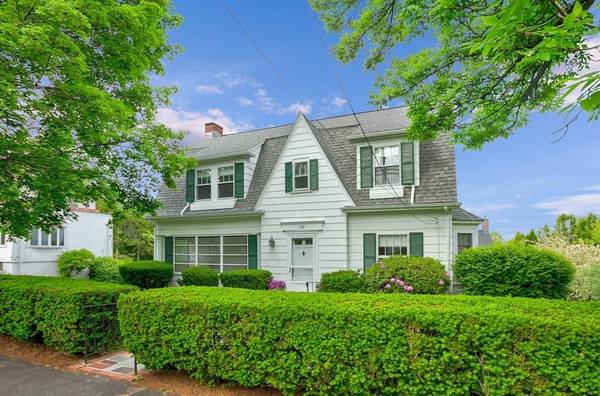For more information regarding the value of a property, please contact us for a free consultation.
Key Details
Sold Price $890,000
Property Type Single Family Home
Sub Type Single Family Residence
Listing Status Sold
Purchase Type For Sale
Square Footage 2,107 sqft
Price per Sqft $422
Subdivision Jason Heights
MLS Listing ID 72670910
Sold Date 08/20/20
Style Dutch Colonial
Bedrooms 4
Full Baths 1
Half Baths 2
Year Built 1927
Annual Tax Amount $9,900
Tax Year 2020
Lot Size 6,098 Sqft
Acres 0.14
Property Description
Home with a heart! Beautiful 8 room Colonial in prestigious Jason Heights just minutes from the tranquility of Menotomy Rocks Park. Beautiful HW Floors, Leaded Glass Windows & Elegant Crown Molding. With an abundance of light & character envision snuggling during the winter in the cozy fireplaced LR w/ your favorite book. Enjoy morning coffee listening to the melodious robins from the sunroom. A second set of French doors in the LR leads to a spacious rear deck, perfect for summer barbecues and entertaining. Family & friends will gather in the formal dining room, complete with chair rail and built in china cabinet to enjoy favorite holiday dishes & shared memories. The spacious eat in kitchen and a convenient half bath complete the main level. At the top of the beautiful stairway to the 2nd floor are 4 corner bedrooms, a full bath and a ¾ master bath. Family room, cedar closet, laundry & spacious garage finish off the lower level. Your New Home awaits!
Location
State MA
County Middlesex
Zoning R1
Direction Pleasant Street to Gray Street
Rooms
Family Room Flooring - Wall to Wall Carpet
Basement Partially Finished, Walk-Out Access, Interior Entry, Garage Access
Primary Bedroom Level Second
Dining Room Flooring - Wood, Window(s) - Bay/Bow/Box, Chair Rail, Crown Molding
Kitchen Flooring - Wood, Chair Rail
Interior
Interior Features Sun Room
Heating Baseboard, Steam, Natural Gas
Cooling None
Flooring Wood, Tile, Carpet
Fireplaces Number 1
Fireplaces Type Living Room
Appliance Range, Dishwasher, Disposal, Microwave, Refrigerator, Utility Connections for Electric Range
Laundry Electric Dryer Hookup, Washer Hookup, In Basement
Basement Type Partially Finished, Walk-Out Access, Interior Entry, Garage Access
Exterior
Garage Spaces 1.0
Community Features Public Transportation, Shopping, Tennis Court(s), Park, Walk/Jog Trails, Medical Facility, Laundromat, Bike Path, Conservation Area, Highway Access, House of Worship, Private School, Public School, T-Station, University
Utilities Available for Electric Range
Roof Type Shingle
Total Parking Spaces 2
Garage Yes
Building
Lot Description Underground Storage Tank
Foundation Stone, Brick/Mortar
Sewer Public Sewer
Water Public
Architectural Style Dutch Colonial
Schools
Elementary Schools Bishop/Brackett
Middle Schools Ottoson
High Schools Arlington High
Read Less Info
Want to know what your home might be worth? Contact us for a FREE valuation!

Our team is ready to help you sell your home for the highest possible price ASAP
Bought with The May Group • Gibson Sotheby's International Realty



