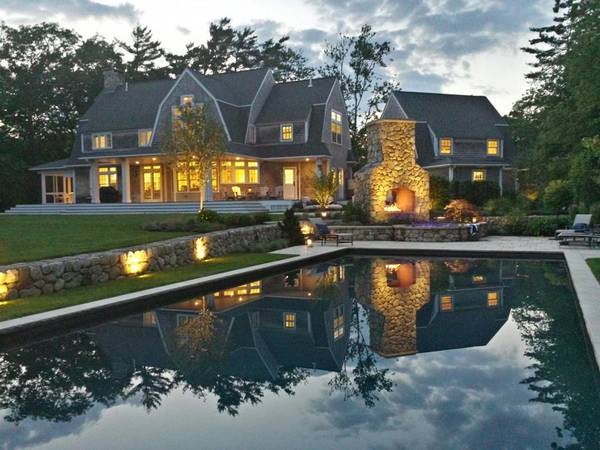For more information regarding the value of a property, please contact us for a free consultation.
Key Details
Sold Price $1,395,000
Property Type Single Family Home
Sub Type Single Family Residence
Listing Status Sold
Purchase Type For Sale
Square Footage 3,740 sqft
Price per Sqft $372
Subdivision Round Hill
MLS Listing ID 72671920
Sold Date 08/20/20
Style Colonial
Bedrooms 4
Full Baths 4
HOA Fees $1,012/mo
HOA Y/N true
Year Built 2003
Annual Tax Amount $12,740
Tax Year 2020
Lot Size 1.090 Acres
Acres 1.09
Property Description
Round Hill. Stunning single style residence offers all the amenties of Round Hill yet is privately situated with stunning swimming pool highlighted by spectacular fieldstone fireplace. The home is elegant yet comfortable, family friend with and open floor plan...Fireplaced living room, dinning room, gourmet eat-in kitchen with huge island...First floor bedroom with en suite bath, mud room, bath and laundry complete the first level. The master bedroom features a luxuious bath, high ceilings and an adjacent office. Two generous sized childrens/guest bedrooms, bath... The basement is finished as is a versitile loft space above the attached garage...The landscape was professionally designed by renowned 'Zen Gardens" and the home was designed by architect Chris Hall...Round Hill offers, tennis, white sandy beach, pool, clubhouse and Trent Jones designed 9 hole golf course...The best Round Hill has to offer!
Location
State MA
County Bristol
Area South Dartmouth
Zoning SRB
Direction South on Smith Neck Road to 307
Rooms
Basement Full, Finished
Primary Bedroom Level Second
Dining Room Flooring - Hardwood
Kitchen Flooring - Hardwood, Countertops - Stone/Granite/Solid, Kitchen Island, Cabinets - Upgraded
Interior
Interior Features Bonus Room, Exercise Room, Sitting Room
Heating Central, Forced Air, Radiant
Cooling Central Air
Flooring Flooring - Wall to Wall Carpet
Fireplaces Number 3
Laundry First Floor
Basement Type Full, Finished
Exterior
Garage Spaces 2.0
Waterfront Description Beach Front, Bay, Ocean, Beach Ownership(Private,Association)
Total Parking Spaces 4
Garage Yes
Waterfront Description Beach Front, Bay, Ocean, Beach Ownership(Private,Association)
Building
Lot Description Cleared
Foundation Concrete Perimeter
Sewer Private Sewer
Water Public
Architectural Style Colonial
Others
Acceptable Financing Contract
Listing Terms Contract
Read Less Info
Want to know what your home might be worth? Contact us for a FREE valuation!

Our team is ready to help you sell your home for the highest possible price ASAP
Bought with Jeanne McGlone • Milbury and Company



