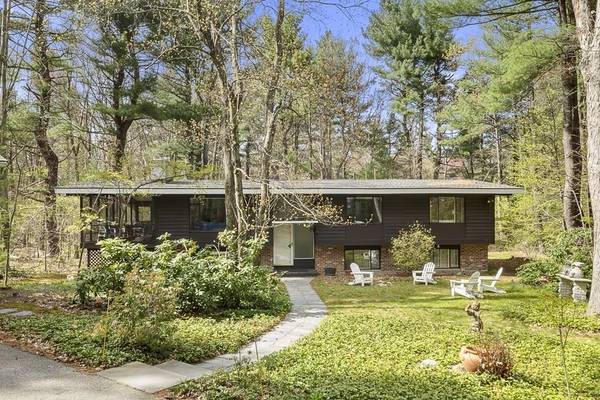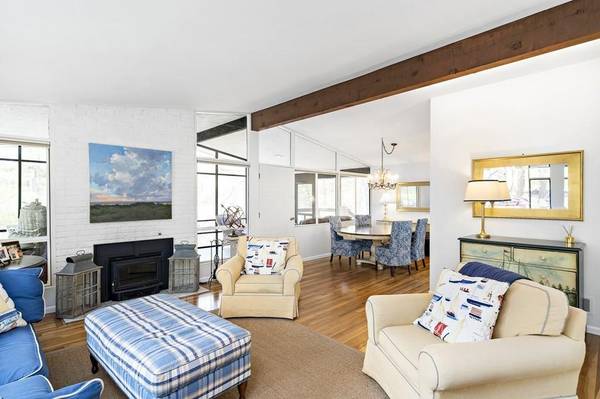For more information regarding the value of a property, please contact us for a free consultation.
Key Details
Sold Price $998,000
Property Type Single Family Home
Sub Type Single Family Residence
Listing Status Sold
Purchase Type For Sale
Square Footage 2,488 sqft
Price per Sqft $401
Subdivision Turning Mill
MLS Listing ID 72656029
Sold Date 08/21/20
Style Contemporary, Mid-Century Modern
Bedrooms 5
Full Baths 3
HOA Y/N false
Year Built 1961
Annual Tax Amount $12,637
Tax Year 2019
Lot Size 0.710 Acres
Acres 0.71
Property Description
Back on market due to buyer's mortgage fell apart. Your chance to see this gem! Located in the Turning Mill neighborhood, a stone's throw from the Estabrook school, this bright five-bedroom, three-full-bath, 2,488 Sq.ft. home is a gem. The home has been lovingly maintained and updated, including hardwood floor through the main floor, renovated master bathroom, fire place in the living room, and a detached two-car garage, and etc. The soaring ceilings and oversized windows fill the house with light and a sense of airiness, a front-to-back screened porch is ideal for entertain, plus a deck off the kitchen overlooking the woodsy generous lot. The first floor of this mid-century modern split level house features a family room with a full bathroom, and two extra bedrooms. Conservation land and trails around and of course don't forget the beloved country-club-like heated neighborhood Paint Rock swimming pool. On map it is near the highway, but in reality, there is no noise.
Location
State MA
County Middlesex
Zoning R
Direction Grove--Robinson--Turning Mill--Partridge
Rooms
Family Room Flooring - Stone/Ceramic Tile, Remodeled
Basement Finished
Primary Bedroom Level Second
Dining Room Cathedral Ceiling(s), Exterior Access
Kitchen Skylight, Flooring - Stone/Ceramic Tile, Dining Area, Balcony / Deck, Slider
Interior
Heating Forced Air
Cooling Central Air
Flooring Hardwood
Fireplaces Number 2
Fireplaces Type Family Room, Living Room
Appliance Oven, Dishwasher, Disposal, Microwave, Refrigerator, Washer, Dryer, Electric Water Heater, Tank Water Heater
Laundry First Floor
Basement Type Finished
Exterior
Exterior Feature Professional Landscaping
Garage Spaces 2.0
Community Features Public Transportation, Pool, Park, Walk/Jog Trails, Bike Path, Conservation Area, Highway Access, Public School
Roof Type Asphalt/Composition Shingles
Total Parking Spaces 6
Garage Yes
Building
Lot Description Wooded
Foundation Concrete Perimeter, Slab
Sewer Public Sewer
Water Public
Architectural Style Contemporary, Mid-Century Modern
Schools
Elementary Schools Estabrook
Middle Schools Diamond
High Schools Lexington
Read Less Info
Want to know what your home might be worth? Contact us for a FREE valuation!

Our team is ready to help you sell your home for the highest possible price ASAP
Bought with Five Fields Team • Berkshire Hathaway HomeServices Commonwealth Real Estate



