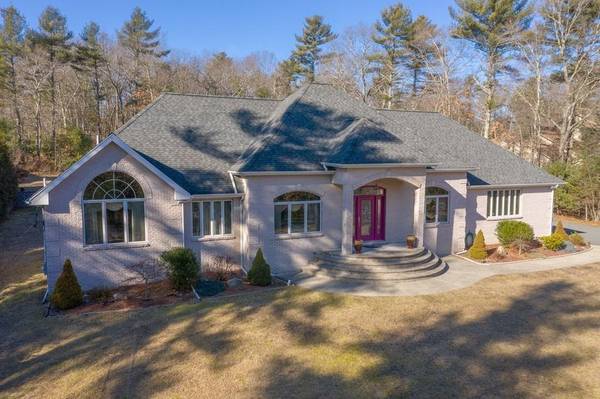For more information regarding the value of a property, please contact us for a free consultation.
Key Details
Sold Price $510,000
Property Type Single Family Home
Sub Type Single Family Residence
Listing Status Sold
Purchase Type For Sale
Square Footage 1,866 sqft
Price per Sqft $273
MLS Listing ID 72613959
Sold Date 08/21/20
Style Contemporary, Ranch
Bedrooms 3
Full Baths 2
Year Built 2006
Annual Tax Amount $5,463
Tax Year 2019
Lot Size 1.340 Acres
Acres 1.34
Property Description
Location! Location! Location! Stunning Contemporary Attention to Detail Spacious Ranch Built in 2006. Nicely Located in the desirable Green Acres Area of Assonet! Large Private Yard, Elegant Brick on the Facade and Cedar Impression Vinyl on sides and rear. Large 2 Car Garage and Plenty of Parking. Open Concept with an Open Kitchen to Living Room perfect for entertaining Family and Friends! Beautiful Custom Cabinets, Granite Countertops and Backsplash. Hardwood Floors thoughtout, Cathedral Ceilings! Master Bedroom with its own Private Bathroom and Walk-In Closet. Central A/C, Central Vac, Security System! Beautiful Window and Baseboard Casings throughout. Relax after a long day in your own Soaking Jacuzzi Tub! This Home was built with a High Level of Finish including 2x6 Exterior Walls and Commerical Grade Steel Beams. Convenient access to Route 24, 17 mins to Commuter Rail, 25 mins to Providence, 45 mins to Boston! Geographically a great area! Anyone would be proud to call this HOME!
Location
State MA
County Bristol
Area Assonet
Zoning R
Direction Please use GPS
Rooms
Family Room Recessed Lighting
Basement Full
Dining Room Flooring - Hardwood, Window(s) - Picture, Recessed Lighting, Lighting - Overhead
Kitchen Window(s) - Picture, Countertops - Stone/Granite/Solid, Kitchen Island, Cabinets - Upgraded, Exterior Access, Recessed Lighting
Interior
Interior Features Central Vacuum
Heating Forced Air, Oil, Pellet Stove
Cooling Central Air
Flooring Tile, Hardwood
Fireplaces Number 1
Fireplaces Type Living Room
Appliance Range, Dishwasher, Microwave, Refrigerator, Utility Connections for Gas Range, Utility Connections for Electric Oven, Utility Connections for Electric Dryer
Laundry Washer Hookup
Basement Type Full
Exterior
Exterior Feature Rain Gutters, Storage, Professional Landscaping, Fruit Trees, Garden, Stone Wall
Garage Spaces 2.0
Community Features Public Transportation, Shopping, Park, Walk/Jog Trails, Golf, Medical Facility, Bike Path, Conservation Area, Highway Access, House of Worship, Private School, Public School, T-Station
Utilities Available for Gas Range, for Electric Oven, for Electric Dryer, Washer Hookup
Roof Type Shingle
Total Parking Spaces 8
Garage Yes
Building
Lot Description Cleared
Foundation Concrete Perimeter
Sewer Private Sewer
Water Private
Architectural Style Contemporary, Ranch
Read Less Info
Want to know what your home might be worth? Contact us for a FREE valuation!

Our team is ready to help you sell your home for the highest possible price ASAP
Bought with Shawn Sousa • Home Advantage Real Estate, Inc.



