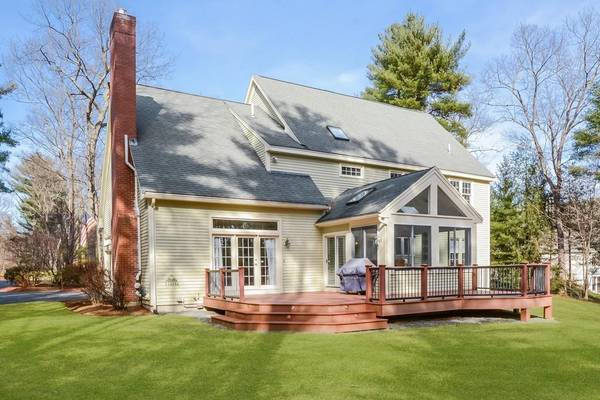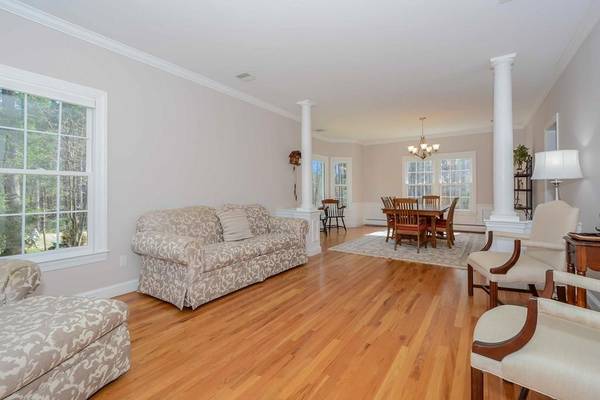For more information regarding the value of a property, please contact us for a free consultation.
Key Details
Sold Price $799,900
Property Type Single Family Home
Sub Type Single Family Residence
Listing Status Sold
Purchase Type For Sale
Square Footage 3,651 sqft
Price per Sqft $219
Subdivision Pleasant Ridge
MLS Listing ID 72649965
Sold Date 08/21/20
Style Colonial
Bedrooms 4
Full Baths 2
Half Baths 1
Year Built 1997
Annual Tax Amount $15,029
Tax Year 2019
Lot Size 1.500 Acres
Acres 1.5
Property Description
Meticulous Colonial in Fox Run/Kettle Hole neighborhood situated at the end of the cul-de-sac in one of Bolton's most desirable locations This home features a a brand new asphalt roof, remodeled kitchen w/ center Island, quartz counter top, stainless steel appliances, a Wolf gas cook top, double wall ovens. a Sub-zero wine frig and custom cabinetry. Entertain in the sunken family room featuring custom built-ins and a gas fireplace adjacent to the 4 seasons sun room which continues to the wrap-a-round deck, overlooking the professionally landscaped back yard. Upstairs boast an amazing master suite with a a large walk-in closet, a walk-in shower, a free standing soaking tub, quartz vanities, heated floor and 2nd floor laundry room with storage. Many more features in this amazing family oriented home. Nothing to do but move-in!
Location
State MA
County Worcester
Zoning Res
Direction Main St to Fox Run to Deer Path
Rooms
Family Room Closet/Cabinets - Custom Built, Flooring - Hardwood, Exterior Access, Open Floorplan, Recessed Lighting
Basement Full, Partially Finished, Walk-Out Access, Radon Remediation System
Primary Bedroom Level Second
Dining Room Flooring - Hardwood, Window(s) - Picture
Kitchen Flooring - Hardwood, Dining Area, Countertops - Stone/Granite/Solid, Exterior Access, Open Floorplan, Recessed Lighting, Stainless Steel Appliances, Wine Chiller, Gas Stove
Interior
Interior Features Closet/Cabinets - Custom Built, Ceiling - Cathedral, Office, Mud Room, Sun Room, Game Room
Heating Baseboard, Oil
Cooling Central Air
Flooring Vinyl, Carpet, Hardwood, Flooring - Hardwood, Flooring - Stone/Ceramic Tile, Flooring - Wall to Wall Carpet
Fireplaces Number 1
Fireplaces Type Family Room
Appliance Range, Oven, Dishwasher, Microwave, Refrigerator, Washer, Dryer, Water Treatment, Wine Refrigerator, Tank Water Heater
Laundry Dryer Hookup - Electric, Washer Hookup, Flooring - Vinyl, Electric Dryer Hookup, Second Floor
Basement Type Full, Partially Finished, Walk-Out Access, Radon Remediation System
Exterior
Exterior Feature Rain Gutters, Sprinkler System
Garage Spaces 2.0
Roof Type Shingle
Total Parking Spaces 6
Garage Yes
Building
Foundation Concrete Perimeter
Sewer Private Sewer
Water Private
Architectural Style Colonial
Read Less Info
Want to know what your home might be worth? Contact us for a FREE valuation!

Our team is ready to help you sell your home for the highest possible price ASAP
Bought with Kimberly Rickman • Rickman Realty, Inc.



