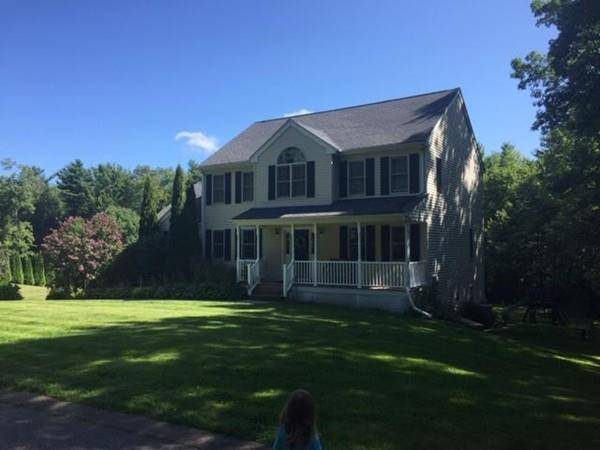For more information regarding the value of a property, please contact us for a free consultation.
Key Details
Sold Price $425,000
Property Type Single Family Home
Sub Type Single Family Residence
Listing Status Sold
Purchase Type For Sale
Square Footage 2,914 sqft
Price per Sqft $145
MLS Listing ID 72685575
Sold Date 08/21/20
Style Colonial
Bedrooms 4
Full Baths 2
Half Baths 1
HOA Y/N false
Year Built 2004
Annual Tax Amount $4,969
Tax Year 2019
Lot Size 3.120 Acres
Acres 3.12
Property Description
Terrific colonial home with inviting farmers porch welcomes you to this private neighborhood with paved street & cul de sac! Don't wait for new construction; this one is ready NOW & offers far-more features & upgrades that any newly built house! -- Granite Counters with over-sized 8ft island, touch-free hand sensors for kitchen sink, security system, central air, pellet stove, wide thresholds & open floorplan make this a SMART HOME! Programable thermostats, full, finished walk-out basement, w/cable & internet connectivity, a master suite with double vanity & walk-in closet, modern color-theme, new stainless steel appliances, soft-close cabinets & drawers, composite & vinyl, maintenance free decking & a MASSIVE sports-friendly yard with a cement patio, vegetable gardens & a firepit for enjoying ALL those beautiful starry nights!
Location
State MA
County Worcester
Zoning A
Direction 20 or Stafford to Center Depot to Liberty Way (Private Road/No Street Sign)
Rooms
Family Room Flooring - Hardwood, Lighting - Overhead, Crown Molding
Basement Full, Finished, Walk-Out Access, Interior Entry, Garage Access
Primary Bedroom Level Second
Dining Room Flooring - Hardwood, Open Floorplan, Lighting - Overhead, Crown Molding
Kitchen Bathroom - Half, Flooring - Stone/Ceramic Tile, Dining Area, Balcony / Deck, Pantry, Countertops - Stone/Granite/Solid, Countertops - Upgraded, Kitchen Island, Cabinets - Upgraded, Cable Hookup, Deck - Exterior, Exterior Access, Open Floorplan, Recessed Lighting, Remodeled, Slider, Stainless Steel Appliances, Crown Molding
Interior
Interior Features Cable Hookup, Recessed Lighting, Bonus Room, Central Vacuum
Heating Forced Air, Electric Baseboard, Oil, Pellet Stove
Cooling Central Air
Flooring Tile, Carpet, Laminate, Hardwood, Flooring - Wall to Wall Carpet
Fireplaces Number 1
Appliance Range, Dishwasher, Microwave, Refrigerator, Water Treatment, Water Softener, Tank Water Heater, Utility Connections for Electric Range, Utility Connections for Electric Oven, Utility Connections for Electric Dryer
Laundry Flooring - Stone/Ceramic Tile, First Floor, Washer Hookup
Basement Type Full, Finished, Walk-Out Access, Interior Entry, Garage Access
Exterior
Exterior Feature Rain Gutters, Storage, Decorative Lighting, Garden, Stone Wall
Garage Spaces 2.0
Community Features Laundromat, House of Worship, Public School, Other
Utilities Available for Electric Range, for Electric Oven, for Electric Dryer, Washer Hookup
View Y/N Yes
View Scenic View(s)
Roof Type Shingle
Total Parking Spaces 8
Garage Yes
Building
Lot Description Cul-De-Sac, Easements
Foundation Concrete Perimeter
Sewer Private Sewer
Water Private
Architectural Style Colonial
Others
Senior Community false
Read Less Info
Want to know what your home might be worth? Contact us for a FREE valuation!

Our team is ready to help you sell your home for the highest possible price ASAP
Bought with Afaf Gerges • ERA Key Realty Services- Fram



