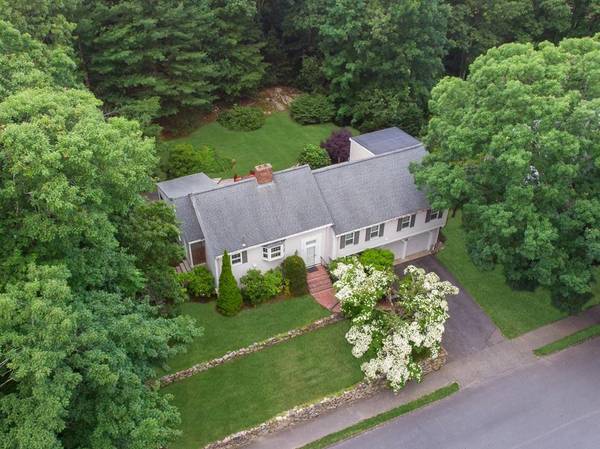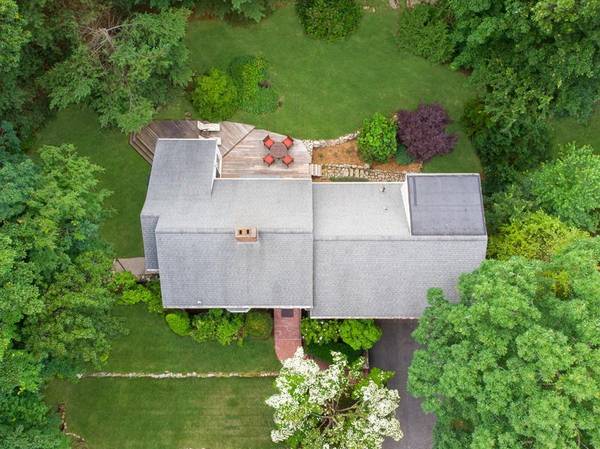For more information regarding the value of a property, please contact us for a free consultation.
Key Details
Sold Price $1,250,000
Property Type Single Family Home
Sub Type Single Family Residence
Listing Status Sold
Purchase Type For Sale
Square Footage 2,754 sqft
Price per Sqft $453
Subdivision Bates Neighborhood
MLS Listing ID 72688307
Sold Date 08/25/20
Bedrooms 4
Full Baths 3
Half Baths 1
HOA Y/N false
Year Built 1965
Annual Tax Amount $13,988
Tax Year 2020
Lot Size 0.580 Acres
Acres 0.58
Property Description
Amazing opportunity to move into a home with flexible living spaces that include 5 bedrooms and 2 private offices. Main floor includes kitchen with breakfast bar and area for eat-in dining with large picture window. Formal dining room and large living/family room with another oversized picture window. Only 3 steps take you to 4 bedrooms- 3 bedrooms plus family bath and master bedroom with private bath. Upper level has large space for a bedroom with office or future bath. Lower level includes bedroom and bath along with a large playroom and another office. Mudroom area off of 2 car garage. Enclosed porch opens to a large deck overlooking private yard on a 25,000 sq ft lot (.58 acres). Be part of a great neighborhood with easy access to major routes, Bates School playground and town center.
Location
State MA
County Norfolk
Zoning SR20
Direction Rt. 9 to Westgate Road
Rooms
Basement Full, Finished, Interior Entry, Garage Access
Primary Bedroom Level First
Dining Room Window(s) - Picture
Kitchen Window(s) - Bay/Bow/Box
Interior
Interior Features Office, Bonus Room, Play Room, Bedroom
Heating Forced Air, Electric Baseboard, Natural Gas
Cooling Central Air
Flooring Wood
Fireplaces Number 1
Fireplaces Type Family Room
Appliance Dishwasher, Disposal, Refrigerator, Gas Water Heater, Utility Connections for Gas Range, Utility Connections for Electric Oven
Laundry First Floor
Basement Type Full, Finished, Interior Entry, Garage Access
Exterior
Exterior Feature Stone Wall
Garage Spaces 2.0
Community Features Shopping, Park, Walk/Jog Trails, Highway Access, Public School
Utilities Available for Gas Range, for Electric Oven
Roof Type Shingle
Total Parking Spaces 2
Garage Yes
Building
Foundation Concrete Perimeter
Sewer Public Sewer
Water Public
Schools
Elementary Schools Wellesley
Middle Schools Wms
High Schools Whs
Others
Senior Community false
Read Less Info
Want to know what your home might be worth? Contact us for a FREE valuation!

Our team is ready to help you sell your home for the highest possible price ASAP
Bought with Melissa Dailey • Coldwell Banker Realty - Wellesley



