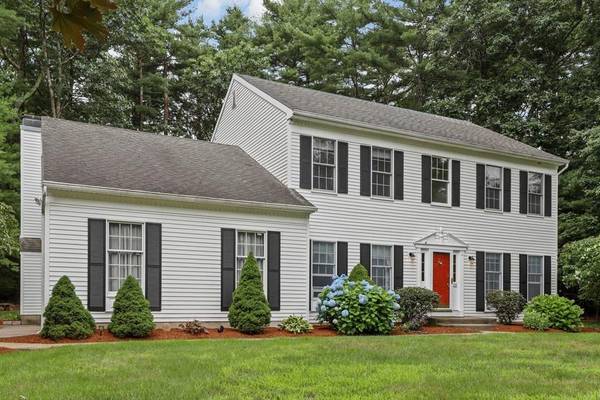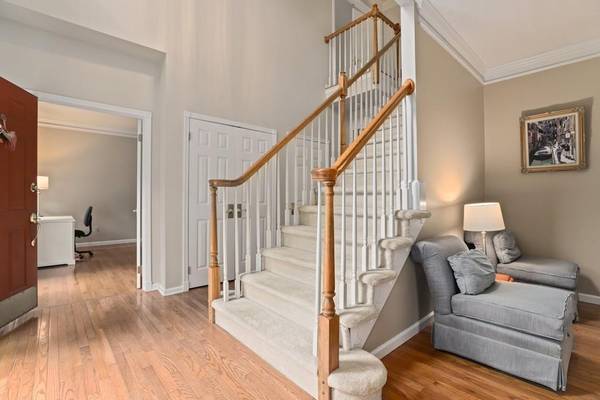For more information regarding the value of a property, please contact us for a free consultation.
Key Details
Sold Price $673,000
Property Type Single Family Home
Sub Type Single Family Residence
Listing Status Sold
Purchase Type For Sale
Square Footage 3,200 sqft
Price per Sqft $210
Subdivision Charles River Farms
MLS Listing ID 72693531
Sold Date 08/27/20
Style Colonial
Bedrooms 4
Full Baths 2
Half Baths 1
Year Built 1994
Annual Tax Amount $8,227
Tax Year 2020
Lot Size 0.690 Acres
Acres 0.69
Property Description
Stately Colonial in sought after Charles River Farms neighborhood - beautiful treed lined, side walked streets. Quick close possible on this lovely Center Entrance Colonial - well maintained with recent updates - New 5 burner Gas Range 2020, Water Heater 2019, Gas Furnace 2016, fresh paint, landscaping! 2 story foyer entry with coveted main level office and french doors for privacy. Living Room opens to Formal Dining Room with hardwoods. Open concept Kitchen with center island and Dining area leads to deck for outdoor enjoyment. Sunken Gathering Room with gas fire place and vaulted ceilings. Main level laundry/mudroom off 2 car gar. Relax on the screened porch overlooking level, private back yard. Upstairs the Master has a huge bath with double sink vanity and spa tub, oversized walk in closet. 3 additional bedrooms plus family bath. Finished basement perfect for kids space, craft room, movie nights. Cool central air, cost efficient gas heat, town water/sewer - don't miss this one
Location
State MA
County Norfolk
Zoning res
Direction Oak Street to Charles River Drive.
Rooms
Family Room Flooring - Wall to Wall Carpet, Sunken
Basement Full, Partially Finished, Interior Entry
Primary Bedroom Level Second
Dining Room Flooring - Hardwood, Exterior Access
Kitchen Flooring - Hardwood, Dining Area, Pantry, Countertops - Stone/Granite/Solid, Kitchen Island, Deck - Exterior, Slider
Interior
Interior Features Office, Mud Room
Heating Forced Air, Natural Gas
Cooling Central Air
Flooring Tile, Carpet, Hardwood, Flooring - Hardwood
Fireplaces Number 1
Fireplaces Type Family Room
Appliance Range, Dishwasher, Disposal, Microwave, Refrigerator, Washer, Dryer, Range Hood
Laundry Flooring - Wall to Wall Carpet, First Floor
Basement Type Full, Partially Finished, Interior Entry
Exterior
Exterior Feature Rain Gutters
Garage Spaces 2.0
Community Features Public Transportation, Shopping, Highway Access, Public School, T-Station
Roof Type Shingle
Total Parking Spaces 4
Garage Yes
Building
Lot Description Wooded
Foundation Concrete Perimeter
Sewer Public Sewer
Water Public
Architectural Style Colonial
Schools
Elementary Schools Oak
Middle Schools Horace Mann
High Schools Franklin
Read Less Info
Want to know what your home might be worth? Contact us for a FREE valuation!

Our team is ready to help you sell your home for the highest possible price ASAP
Bought with Non Member • Non Member Office



