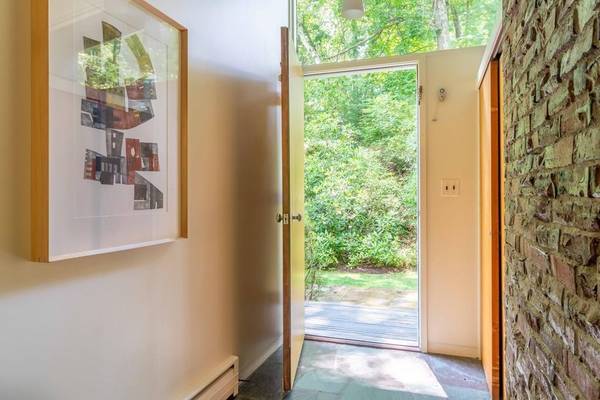For more information regarding the value of a property, please contact us for a free consultation.
Key Details
Sold Price $957,500
Property Type Single Family Home
Sub Type Single Family Residence
Listing Status Sold
Purchase Type For Sale
Square Footage 1,737 sqft
Price per Sqft $551
Subdivision Turning Mill
MLS Listing ID 72679564
Sold Date 08/26/20
Style Contemporary, Mid-Century Modern
Bedrooms 4
Full Baths 1
Half Baths 2
HOA Y/N true
Year Built 1958
Annual Tax Amount $11,493
Tax Year 2020
Lot Size 0.790 Acres
Acres 0.79
Property Description
Amazing private location at the top of a cul-de-sac, overlooking the Landlocked Forest in the Turning Mill Neighborhood, 1 Dewey is a Walter Pierce-designed Peacock Farm-style house. The warm hardwood floors, soaring ceilings, huge windows, and open floor plan are just some of the key features of Pierce's pioneering and award-winning design that we love. The abundant natural light that streams through the big windows of this classic post-and-beam home creates the indoor-outdoor symbiosis that discerning midcentury-modern buyers crave. One Dewey Road highlights include 3-plus bedrooms (including a master with en suite half bath), an oversized 2-car garage, a composite deck overlooking the .79-acre lot with wooded privacy, a 2019 roof, a '18 heating boiler, '19 breaker panel, refinished hardwood floors, as well as new interior and exterior paint. With bonded membership in the Paint Rock neighborhood pool and close proximity to the young Estabrook School, Turning Mill is highly desirable
Location
State MA
County Middlesex
Zoning RO
Direction Grove to Dewey, to the top.
Rooms
Family Room Bathroom - Half, Flooring - Stone/Ceramic Tile, Exterior Access, Open Floorplan
Primary Bedroom Level Third
Dining Room Cathedral Ceiling(s), Flooring - Hardwood, Window(s) - Picture, Open Floorplan
Kitchen Cathedral Ceiling(s), Beamed Ceilings, Flooring - Stone/Ceramic Tile
Interior
Heating Baseboard, Oil
Cooling Window Unit(s)
Flooring Tile, Hardwood
Fireplaces Number 1
Fireplaces Type Living Room
Appliance Range, Dishwasher, Refrigerator, Washer, Dryer, Utility Connections for Electric Range, Utility Connections for Electric Oven, Utility Connections for Electric Dryer
Laundry First Floor, Washer Hookup
Exterior
Garage Spaces 2.0
Community Features Public Transportation, Pool, Walk/Jog Trails, Conservation Area, Public School
Utilities Available for Electric Range, for Electric Oven, for Electric Dryer, Washer Hookup
Roof Type Rubber
Total Parking Spaces 2
Garage Yes
Building
Lot Description Wooded
Foundation Concrete Perimeter
Sewer Public Sewer
Water Public
Architectural Style Contemporary, Mid-Century Modern
Read Less Info
Want to know what your home might be worth? Contact us for a FREE valuation!

Our team is ready to help you sell your home for the highest possible price ASAP
Bought with Joseph Cirrone • Coldwell Banker Residential Brokerage - Arlington



