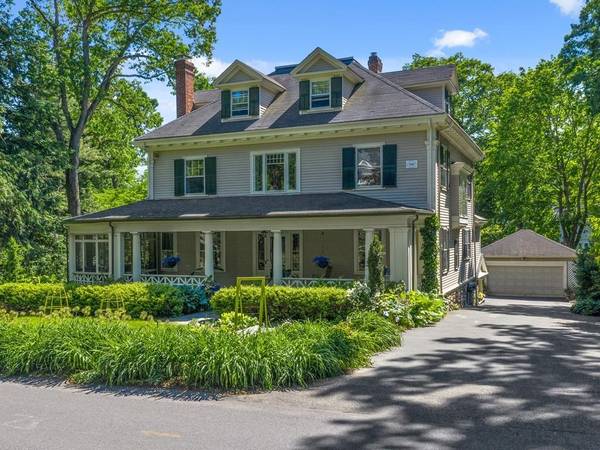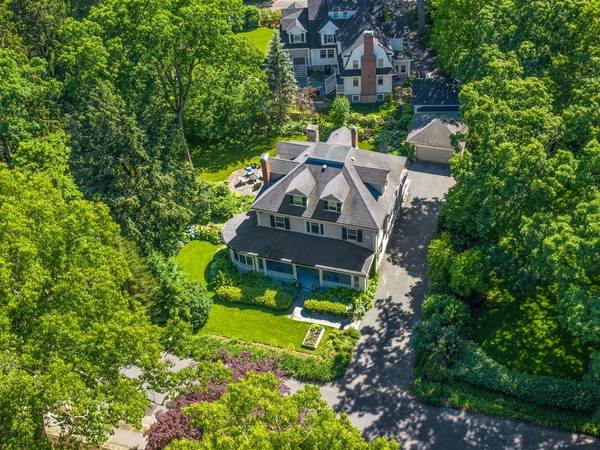For more information regarding the value of a property, please contact us for a free consultation.
Key Details
Sold Price $2,400,000
Property Type Single Family Home
Sub Type Single Family Residence
Listing Status Sold
Purchase Type For Sale
Square Footage 4,457 sqft
Price per Sqft $538
Subdivision Country Club
MLS Listing ID 72676575
Sold Date 08/28/20
Style Colonial
Bedrooms 6
Full Baths 4
Half Baths 1
HOA Y/N false
Year Built 1910
Annual Tax Amount $20,392
Tax Year 2020
Lot Size 0.510 Acres
Acres 0.51
Property Description
SIGNIFICANT PRICE ADJUSTMENT! Much admired jewel in the heart of the Country Club neighborhood! You'll feel right at home the minute you step onto the wide and welcoming veranda. Particularly lovely front entrance introduces you to just the right mix of gorgeous period details & character with custom updates throughout. 14 rms, 6 brs, 4.5 ba. Lovely formal rooms include library w/ custom built-ins and glass doors, living room w dramatic rounded bay window & fireplace, and elegant dining room w/ pocket doors all provide terrific entertaining space. Eat-in kitchen features center island, pantry and high end appliances. The unexpected stunner is the sun splashed family room with soaring ceiling, full height windows, impressive stone fireplace & french doors to incredibly lush grounds w/ patio, screened porch and plenty of flat play space. A true gardener's paradise, the plantings must be seen to be believed. Stroll to the Brook Path, shops, restaurants & train from this treasured location
Location
State MA
County Norfolk
Area Wellesley Hills
Zoning SR20
Direction Washington Street to beautiful Abbott Rd, on right
Rooms
Family Room Vaulted Ceiling(s), French Doors, Wet Bar, Exterior Access
Basement Full
Primary Bedroom Level Second
Dining Room Flooring - Hardwood, Window(s) - Bay/Bow/Box
Kitchen Pantry, Countertops - Stone/Granite/Solid, Kitchen Island
Interior
Interior Features Bathroom - Full, Closet - Linen, Mud Room, Play Room, Office, Bedroom, Bathroom, Sitting Room, Laundry Chute, Wired for Sound
Heating Baseboard, Natural Gas
Cooling Central Air, Dual
Flooring Wood, Carpet
Fireplaces Number 2
Fireplaces Type Family Room, Living Room
Appliance Range, Oven, Dishwasher, Disposal, Trash Compactor, Microwave, Refrigerator, Freezer, Washer, Dryer, Water Treatment, Gas Water Heater
Laundry In Basement
Basement Type Full
Exterior
Exterior Feature Rain Gutters, Professional Landscaping, Sprinkler System, Stone Wall
Garage Spaces 2.0
Community Features Public Transportation, Shopping, Park, Walk/Jog Trails, Bike Path, Conservation Area, House of Worship, Public School, T-Station, University
Roof Type Shingle
Total Parking Spaces 2
Garage Yes
Building
Foundation Stone
Sewer Public Sewer
Water Public
Schools
Elementary Schools Wps
Middle Schools Wms
High Schools Whs
Others
Senior Community false
Read Less Info
Want to know what your home might be worth? Contact us for a FREE valuation!

Our team is ready to help you sell your home for the highest possible price ASAP
Bought with Melissa Dailey • Coldwell Banker Residential Brokerage - Wellesley - Central St.



