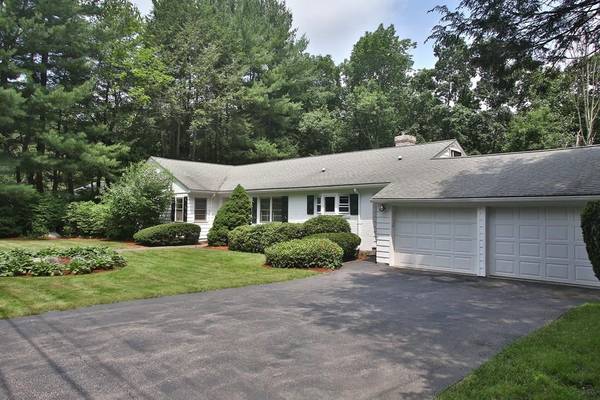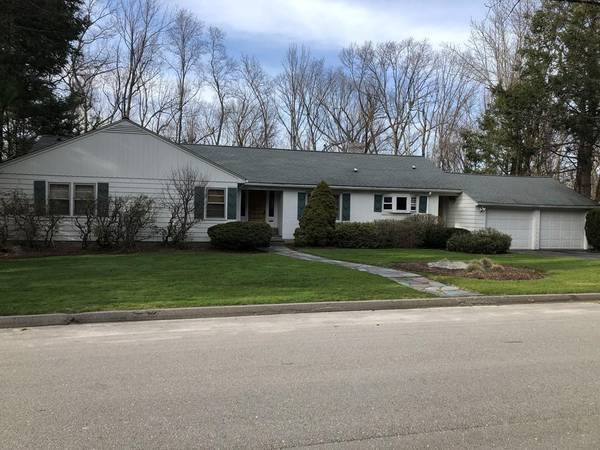For more information regarding the value of a property, please contact us for a free consultation.
Key Details
Sold Price $472,000
Property Type Single Family Home
Sub Type Single Family Residence
Listing Status Sold
Purchase Type For Sale
Square Footage 2,309 sqft
Price per Sqft $204
Subdivision West Side
MLS Listing ID 72649327
Sold Date 08/26/20
Style Ranch
Bedrooms 3
Full Baths 3
HOA Y/N false
Year Built 1953
Annual Tax Amount $6,772
Tax Year 2019
Lot Size 0.360 Acres
Acres 0.36
Property Description
Spacious one level ranch located in the desirable West side of Worcester is waiting for you to make it your own! Easy one level living with a room perfect for an Au Pair, in-law or home office. Private rear yard offers seclusion to entertain family and friends by the 20' x 40' in ground pool with 2 room cabana and acres of woodland. Architecturally, Traditional meets Contemporary re-designed by Irwin Regent to include 3 custom designed bathrooms. Two zone Central Air Conditioning. Built in cabinetry occupies five rooms fabricated by renowned New England Cabinet maker Woodmeister. Home is wired for sound. One third of the basement has been finished with walk out to the rear yard, Over 1000 Sqft. available for open concept expansion to add a workshop, family room or additional living. Recently installed high efficiency furnace and new exterior paint. Professionally maintained landscape and 2 zone irrigation. Mass Save certified energy program insulated. Call today to set up a showing
Location
State MA
County Worcester
Area West Side
Zoning RS-10
Direction Pleasant St or Salisbury St to Flagg St. then to Oak Hill Rd.
Rooms
Basement Full, Concrete
Primary Bedroom Level First
Dining Room Flooring - Wall to Wall Carpet, Lighting - Overhead
Kitchen Flooring - Wood, Lighting - Overhead
Interior
Interior Features Recessed Lighting, Den
Heating Baseboard, Natural Gas
Cooling Central Air, None
Flooring Tile, Carpet, Hardwood, Flooring - Wall to Wall Carpet
Fireplaces Number 2
Fireplaces Type Living Room
Appliance Oven, Dishwasher, Disposal, Countertop Range, Refrigerator, Washer, Dryer, Gas Water Heater, Tank Water Heater, Plumbed For Ice Maker, Utility Connections for Electric Range, Utility Connections for Electric Oven, Utility Connections for Electric Dryer
Laundry Electric Dryer Hookup, Washer Hookup, Lighting - Overhead, First Floor
Basement Type Full, Concrete
Exterior
Exterior Feature Rain Gutters, Storage, Sprinkler System
Garage Spaces 2.0
Fence Fenced
Pool In Ground
Community Features Public Transportation, House of Worship, Private School, Public School, University
Utilities Available for Electric Range, for Electric Oven, for Electric Dryer, Washer Hookup, Icemaker Connection
Roof Type Shingle
Total Parking Spaces 4
Garage Yes
Private Pool true
Building
Lot Description Wooded
Foundation Concrete Perimeter
Sewer Public Sewer
Water Public
Architectural Style Ranch
Schools
Elementary Schools Flagg St School
High Schools Doherty
Read Less Info
Want to know what your home might be worth? Contact us for a FREE valuation!

Our team is ready to help you sell your home for the highest possible price ASAP
Bought with Wendy Butler • ERA Key Realty Services - Distinctive Group



