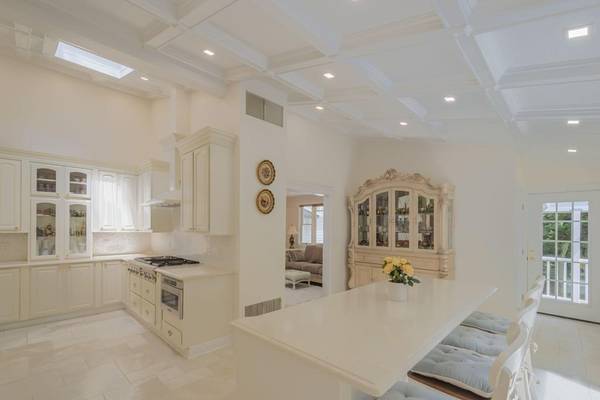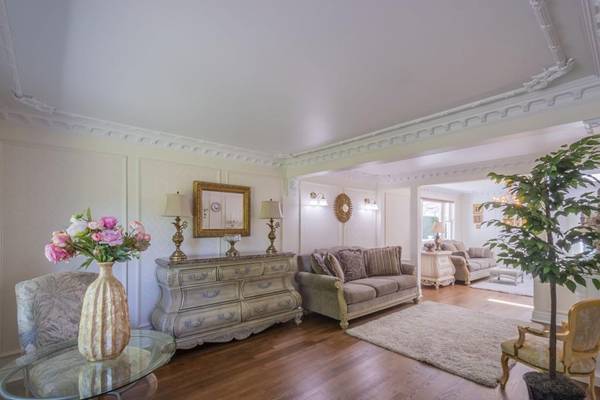For more information regarding the value of a property, please contact us for a free consultation.
Key Details
Sold Price $1,375,000
Property Type Single Family Home
Sub Type Single Family Residence
Listing Status Sold
Purchase Type For Sale
Square Footage 3,069 sqft
Price per Sqft $448
Subdivision Woodhaven
MLS Listing ID 72676311
Sold Date 08/07/20
Style Cape, Contemporary
Bedrooms 4
Full Baths 3
Half Baths 1
Year Built 1950
Annual Tax Amount $13,067
Tax Year 2020
Lot Size 0.390 Acres
Acres 0.39
Property Description
A meticulously designed renovation at 2 Cutler Farm Road has created a truly breathtaking home full of elegance and exquisite detail, perfectly set in a desirable neighborhood abutting conservation land. The home delivers the perfect blend of comfortable living combined with magnificent custom millwork for unforgettably unique style. Let your culinary skills shine in the stunning, brand-new kitchen with quartz countertops, high end SS appliances, vaulted/coffered ceiling, and large breakfast bar where all will love to gather. An oversized sliding door from the kitchen showcases nature views and connects to the huge wraparound deck. The inviting master suite feels like a weekend getaway with a striking tray ceiling, oversized walk-in closet, and brand-new spa bathroom. A second bedroom suite is versatile for guests or a private office. Walkout lower level with spacious recreation room. For virtual tour/OH info go to www.MAVirtualTour.com/2CutlerFarm
Location
State MA
County Middlesex
Zoning RO
Direction Spring Street, to Hudson Road, to Cutler Farm Road
Rooms
Family Room Skylight, Flooring - Hardwood, Window(s) - Picture, Crown Molding
Basement Finished, Walk-Out Access, Interior Entry
Primary Bedroom Level First
Dining Room Flooring - Hardwood, Exterior Access, Slider, Crown Molding
Kitchen Skylight, Coffered Ceiling(s), Vaulted Ceiling(s), Flooring - Marble, Countertops - Stone/Granite/Solid, Kitchen Island, Breakfast Bar / Nook, Deck - Exterior, Exterior Access, Open Floorplan, Recessed Lighting, Slider, Stainless Steel Appliances, Gas Stove
Interior
Interior Features Closet, Recessed Lighting, Bathroom - Half, Play Room, Bathroom
Heating Forced Air, Natural Gas
Cooling Central Air
Flooring Tile, Marble, Hardwood, Flooring - Laminate
Fireplaces Number 2
Fireplaces Type Dining Room, Living Room
Appliance Oven, Dishwasher, Disposal, Microwave, Countertop Range, Refrigerator, Washer, Dryer, Range Hood, Gas Water Heater, Tank Water Heater
Laundry Gas Dryer Hookup, Washer Hookup, First Floor
Basement Type Finished, Walk-Out Access, Interior Entry
Exterior
Exterior Feature Rain Gutters, Professional Landscaping
Garage Spaces 1.0
Community Features Public Transportation, Shopping, Park, Walk/Jog Trails, Bike Path, Conservation Area, Highway Access, Public School
Waterfront Description Beach Front, Lake/Pond, 3/10 to 1/2 Mile To Beach, Beach Ownership(Public)
Roof Type Shingle
Total Parking Spaces 5
Garage Yes
Waterfront Description Beach Front, Lake/Pond, 3/10 to 1/2 Mile To Beach, Beach Ownership(Public)
Building
Lot Description Wooded
Foundation Concrete Perimeter
Sewer Public Sewer
Water Public
Architectural Style Cape, Contemporary
Schools
Elementary Schools School Board
Middle Schools Clarke Ms
High Schools Lexington Hs
Read Less Info
Want to know what your home might be worth? Contact us for a FREE valuation!

Our team is ready to help you sell your home for the highest possible price ASAP
Bought with Femion D. Mezini • Buyers Brokers Only, LLC



