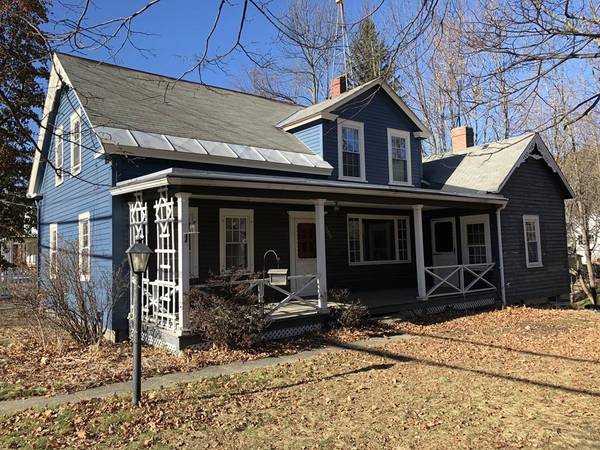For more information regarding the value of a property, please contact us for a free consultation.
Key Details
Sold Price $248,000
Property Type Single Family Home
Sub Type Single Family Residence
Listing Status Sold
Purchase Type For Sale
Square Footage 1,922 sqft
Price per Sqft $129
MLS Listing ID 72592986
Sold Date 08/10/20
Style Farmhouse
Bedrooms 4
Full Baths 2
HOA Y/N false
Year Built 1857
Annual Tax Amount $3,320
Tax Year 2019
Lot Size 0.260 Acres
Acres 0.26
Property Description
Spacious village home with a nice yard. Near Ashfield Lake, community golf course and tennis courts. Right in the heart of town for easy enjoyment of Ashfield Hardware, Country Pie Pizza, Elmer's, Neighbor's Store and the library. Discover Double Edge Theater and the Ashfield FilmFest, all within reach without a car! This house features large common rooms with impressive tin ceilings, replacement Thermopane windows, built-in shelves and cherry cabinets in the dining room. Floors are oak, pine and maple. There's even a finished room in the basement with a walkout to the back yard. Overlooking the South River as it begins it's meandering from Ashfield Lake to Conway. Come see what a wonderful house this is in a special hilltown.
Location
State MA
County Franklin
Zoning Res/Agr
Direction Main St is Rt 116. 3 houses west of Ashfield Hardware and Country Pie Pizza.
Rooms
Basement Partially Finished, Walk-Out Access, Interior Entry, Dirt Floor, Concrete
Primary Bedroom Level Second
Dining Room Closet/Cabinets - Custom Built, Flooring - Wood
Interior
Interior Features Internet Available - DSL, High Speed Internet
Heating Baseboard, Oil
Cooling None
Flooring Wood, Vinyl
Fireplaces Number 1
Appliance Range, Dishwasher, Refrigerator, Washer, Dryer, Electric Water Heater, Tank Water Heater, Utility Connections for Electric Range, Utility Connections for Electric Oven, Utility Connections for Electric Dryer
Laundry First Floor, Washer Hookup
Basement Type Partially Finished, Walk-Out Access, Interior Entry, Dirt Floor, Concrete
Exterior
Garage Spaces 1.0
Community Features Shopping, Pool, Tennis Court(s), Park, Walk/Jog Trails, Stable(s), Golf, Laundromat, Conservation Area, House of Worship, Public School
Utilities Available for Electric Range, for Electric Oven, for Electric Dryer, Washer Hookup
Waterfront Description Waterfront, Beach Front, River, Lake/Pond, 1/10 to 3/10 To Beach, Beach Ownership(Public)
View Y/N Yes
View Scenic View(s)
Roof Type Shingle, Slate
Total Parking Spaces 3
Garage Yes
Waterfront Description Waterfront, Beach Front, River, Lake/Pond, 1/10 to 3/10 To Beach, Beach Ownership(Public)
Building
Lot Description Cleared, Level, Steep Slope
Foundation Stone
Sewer Public Sewer
Water Public
Architectural Style Farmhouse
Schools
Elementary Schools Sanderson Acad
Middle Schools Mohawk Trail Ms
High Schools Mohawk Tr Rhs
Others
Senior Community false
Read Less Info
Want to know what your home might be worth? Contact us for a FREE valuation!

Our team is ready to help you sell your home for the highest possible price ASAP
Bought with Sherri Willey • Jones Group REALTORS®



