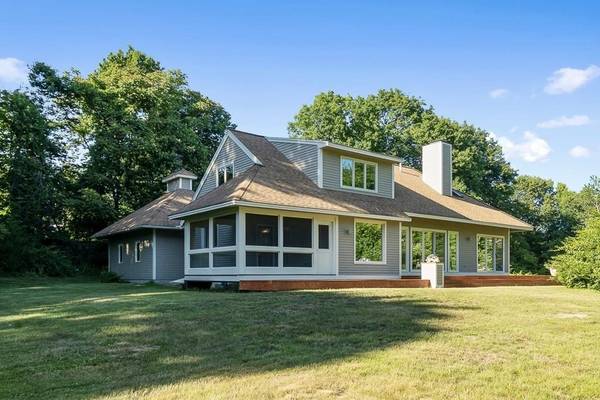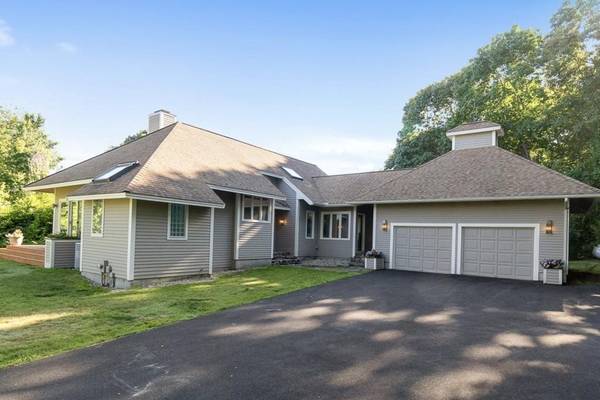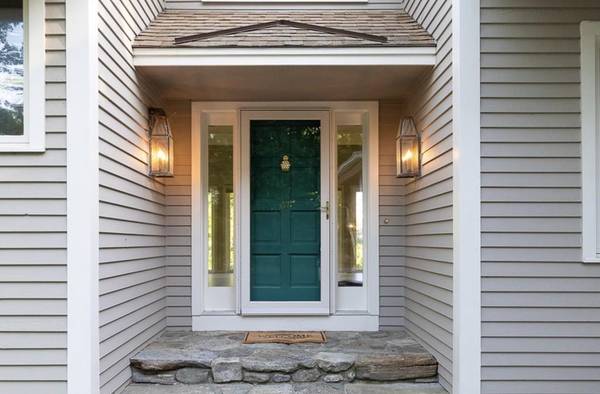For more information regarding the value of a property, please contact us for a free consultation.
Key Details
Sold Price $723,000
Property Type Single Family Home
Sub Type Single Family Residence
Listing Status Sold
Purchase Type For Sale
Square Footage 2,087 sqft
Price per Sqft $346
MLS Listing ID 72676036
Sold Date 08/07/20
Style Contemporary
Bedrooms 3
Full Baths 2
Half Baths 1
HOA Y/N true
Year Built 1992
Annual Tax Amount $10,234
Tax Year 2020
Lot Size 2.030 Acres
Acres 2.03
Property Description
FALL IN LOVE with this gorgeous contemporary! From its light-filled open floor plan, rustic fieldstone fireplace, abundance of windows, full-length oversized deck, & perfectly situated screened porch off the kitchen for easy indoor/outdoor dining & enjoyment, this home is a delight! Enjoy a fully renovated First Floor Master Suite w/ Vaulted Ceiling, & Master Bath w/ Double Vanity & Free Standing Soaker Tub. Lots of natural light & views of charming stone walls & nature! Upstairs, there's a wonderful loft area plus two bedrooms, & full bath. SPECTACULAR LIST OF IMPROVEMENTS includes: new furnace, newer a/c, new electrical panel, all hardwood floors refinished, all new carpets, freshly painted interior in neutral colors. Large garage w/ charming cupola. Relax in a private setting, w/ expansive yard, flowering perennials, & cul-de-sac lane w/ no thru traffic. Beloved Steele Farm Land Trust nearby! Plus, A/B's top schools, convenience to major routes, train, & amenities!
Location
State MA
County Middlesex
Zoning RES
Direction Route 111 to Middle Street to Meetinghouse Lane or Hill Road to Meetinghouse Lane
Rooms
Basement Full
Primary Bedroom Level First
Dining Room Flooring - Hardwood, Window(s) - Picture, Deck - Exterior, Exterior Access, Open Floorplan
Kitchen Flooring - Hardwood, French Doors, Kitchen Island, Exterior Access, Open Floorplan
Interior
Interior Features Balcony - Interior, Center Hall
Heating Central, Forced Air, Propane
Cooling Central Air
Flooring Tile, Carpet, Hardwood, Flooring - Wall to Wall Carpet
Fireplaces Number 1
Fireplaces Type Living Room
Appliance Range, Dishwasher, Refrigerator, Washer, Dryer, Propane Water Heater, Utility Connections for Gas Range, Utility Connections for Electric Range, Utility Connections for Gas Oven, Utility Connections for Electric Oven, Utility Connections for Electric Dryer
Laundry First Floor, Washer Hookup
Basement Type Full
Exterior
Exterior Feature Stone Wall
Garage Spaces 2.0
Community Features Shopping, Walk/Jog Trails, Conservation Area, Highway Access, House of Worship, Public School
Utilities Available for Gas Range, for Electric Range, for Gas Oven, for Electric Oven, for Electric Dryer, Washer Hookup
Roof Type Shingle
Total Parking Spaces 6
Garage Yes
Building
Foundation Concrete Perimeter
Sewer Private Sewer
Water Private
Architectural Style Contemporary
Schools
Elementary Schools Choice Of Six
Middle Schools Fj Gray
High Schools Abrhs
Others
Senior Community false
Read Less Info
Want to know what your home might be worth? Contact us for a FREE valuation!

Our team is ready to help you sell your home for the highest possible price ASAP
Bought with Nancy Gitto - Panagiotes • Barrett Sotheby's International Realty



