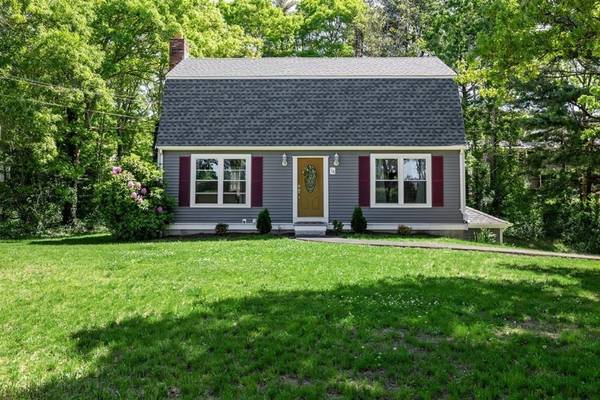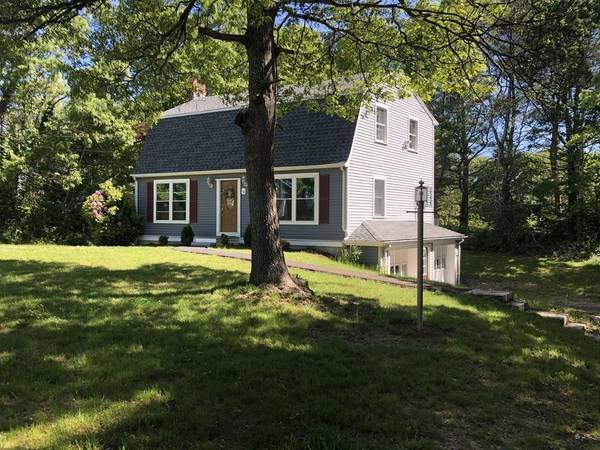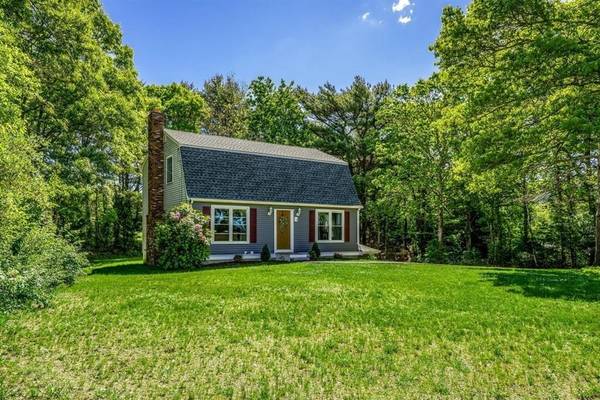For more information regarding the value of a property, please contact us for a free consultation.
Key Details
Sold Price $431,000
Property Type Single Family Home
Sub Type Single Family Residence
Listing Status Sold
Purchase Type For Sale
Square Footage 1,768 sqft
Price per Sqft $243
Subdivision Sagamore Beach
MLS Listing ID 72670496
Sold Date 08/10/20
Style Gambrel /Dutch
Bedrooms 3
Full Baths 2
HOA Y/N false
Year Built 1985
Annual Tax Amount $3,466
Tax Year 2020
Lot Size 0.480 Acres
Acres 0.48
Property Description
Spectacular remodeled 3 bedroom home in Sagamore Beach area of Bourne. Located on a dead end street with easy access to Cape Cod, beautiful Plymouth and a short stroll to the Canal. New kitchen boasts gray cabinets, gorgeous granite countertops, stainless steel appliances and center island, open to dining area with knotty pine flooring and wainscoting. First floor bathroom has washer/dryer hookup (laundry currently in basement) shower stall, granite vanity and ceramic tile flooring. Freshly painted fireplaced living room and tiled foyer finishes the lower level. Second level features front to back master with double closets and 2 additional bedrooms, all with newer carpets and fresh paint. The full bath is beautifully done featuring a granite double vanity, ceramic tile flooring and tiled tub/shower. Newer roof and windows, 2 car garage, new asphalt drive-way and plenty of parking, makes this home even more appealing for its new owners. Absolutely turn-key! Showings by appt.
Location
State MA
County Barnstable
Zoning R40
Direction Meeting house lane to Homestead Rd
Rooms
Basement Full, Interior Entry, Garage Access
Primary Bedroom Level Second
Dining Room Closet, Flooring - Hardwood, Open Floorplan, Remodeled, Wainscoting, Lighting - Overhead
Kitchen Flooring - Stone/Ceramic Tile, Balcony / Deck, Countertops - Stone/Granite/Solid, Kitchen Island, Open Floorplan, Recessed Lighting, Remodeled, Stainless Steel Appliances, Lighting - Pendant, Lighting - Overhead
Interior
Heating Baseboard, Oil
Cooling None
Flooring Tile, Carpet, Hardwood
Fireplaces Number 1
Fireplaces Type Living Room
Appliance Range, Dishwasher, Microwave, Refrigerator, Oil Water Heater, Tank Water Heaterless, Utility Connections for Electric Range
Laundry Bathroom - 3/4, First Floor
Basement Type Full, Interior Entry, Garage Access
Exterior
Exterior Feature Rain Gutters
Garage Spaces 2.0
Community Features Public Transportation, Shopping, Park, Walk/Jog Trails, Golf, Bike Path, Highway Access, Public School
Utilities Available for Electric Range
Waterfront Description Beach Front, Ocean, 1 to 2 Mile To Beach, Beach Ownership(Public)
Roof Type Shingle
Total Parking Spaces 8
Garage Yes
Waterfront Description Beach Front, Ocean, 1 to 2 Mile To Beach, Beach Ownership(Public)
Building
Lot Description Wooded
Foundation Concrete Perimeter
Sewer Private Sewer
Water Public
Architectural Style Gambrel /Dutch
Schools
Elementary Schools Bournedale
Middle Schools Bourne Middle
High Schools Bourne Hs
Others
Senior Community false
Read Less Info
Want to know what your home might be worth? Contact us for a FREE valuation!

Our team is ready to help you sell your home for the highest possible price ASAP
Bought with Susan M. Sullivan • Coldwell Banker Residential Brokerage - Scituate



