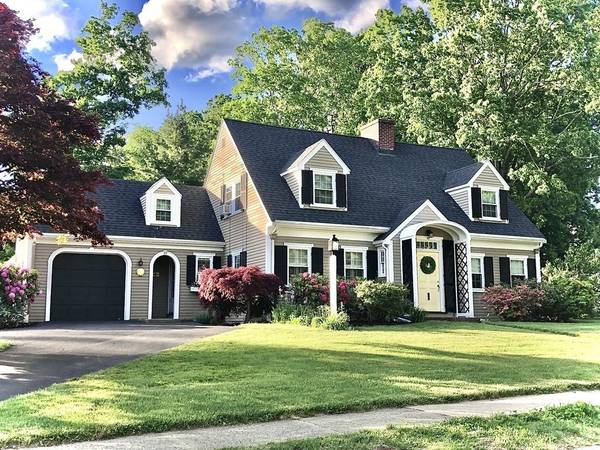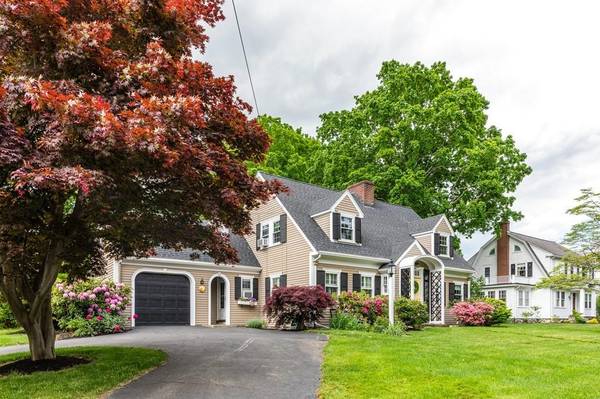For more information regarding the value of a property, please contact us for a free consultation.
Key Details
Sold Price $869,000
Property Type Single Family Home
Sub Type Single Family Residence
Listing Status Sold
Purchase Type For Sale
Square Footage 2,874 sqft
Price per Sqft $302
Subdivision West Side
MLS Listing ID 72666444
Sold Date 08/10/20
Style Cape
Bedrooms 3
Full Baths 1
Half Baths 1
Year Built 1936
Annual Tax Amount $9,026
Tax Year 2020
Lot Size 0.330 Acres
Acres 0.33
Property Description
READING WEST SIDE STUNNER! Situated right in the heart of the most COVETED READING NEIGHBORHOOD is NINETY-THREE KING STREET! This one is not to be missed. CHARM ABOUNDS! From the moment you enter the front door you will find a welcoming Foyer found ONLY in magazines leading to a gorgeous staircase! This is not your typical CAPE! It is large & inviting! The first floor is complete with a huge dining room, custom builtins and Wainscoting! There is a Grand FIREPLACED Living Room room perfect for family gatherings. Just outside is an adorable covered patio, an ideal place to read a book! NEW ROOF, NEW FURNANCE! The kitchen boasts a large ISLAND w/STAINLESS & QUARTZ. An adorable office rounds out the 1st floor. Upstairs you'll find an updated full bath, and 3 generous sized bedrooms. Loads of storage. Set in an idyllic location & w/ a great deal of room for expansion, this home is set among some of the most lavish homes in Reading! You can even walk to the local schools! 12 ml to Boston!
Location
State MA
County Middlesex
Zoning S15
Direction Summer Avenue to King Street
Rooms
Family Room Closet/Cabinets - Custom Built, Flooring - Wall to Wall Carpet
Basement Full, Partially Finished
Primary Bedroom Level Second
Dining Room Flooring - Hardwood
Kitchen Countertops - Stone/Granite/Solid, Countertops - Upgraded, Kitchen Island, Exterior Access, Remodeled
Interior
Interior Features Closet, Closet - Cedar, Closet/Cabinets - Custom Built, Office, Center Hall, Entry Hall, Finish - Sheetrock
Heating Forced Air, Oil
Cooling Central Air, Window Unit(s)
Flooring Wood, Tile, Hardwood, Flooring - Hardwood, Flooring - Wall to Wall Carpet
Fireplaces Number 2
Fireplaces Type Living Room
Appliance Range, Dishwasher, Microwave, Refrigerator, Oil Water Heater, Utility Connections for Electric Range
Laundry Laundry Closet, Electric Dryer Hookup, Washer Hookup, In Basement
Basement Type Full, Partially Finished
Exterior
Exterior Feature Professional Landscaping, Sprinkler System
Garage Spaces 2.0
Community Features Public Transportation, Shopping, Park, Medical Facility, Highway Access, House of Worship, Private School, Public School
Utilities Available for Electric Range
Roof Type Shingle
Total Parking Spaces 3
Garage Yes
Building
Lot Description Corner Lot
Foundation Concrete Perimeter
Sewer Public Sewer
Water Public
Architectural Style Cape
Schools
Elementary Schools Barrows
Middle Schools Parker
High Schools Reading High
Others
Senior Community false
Read Less Info
Want to know what your home might be worth? Contact us for a FREE valuation!

Our team is ready to help you sell your home for the highest possible price ASAP
Bought with The McLaren Team • Compass



