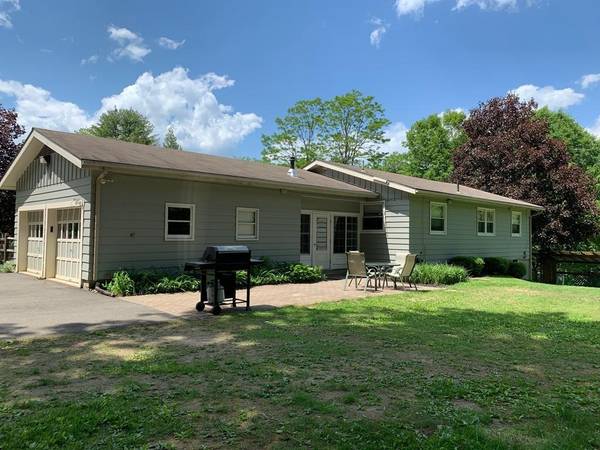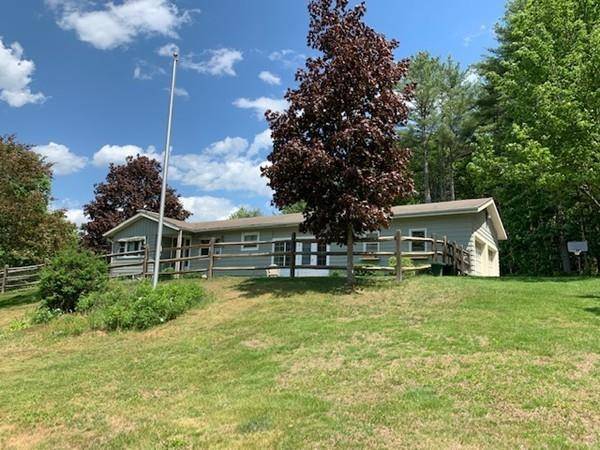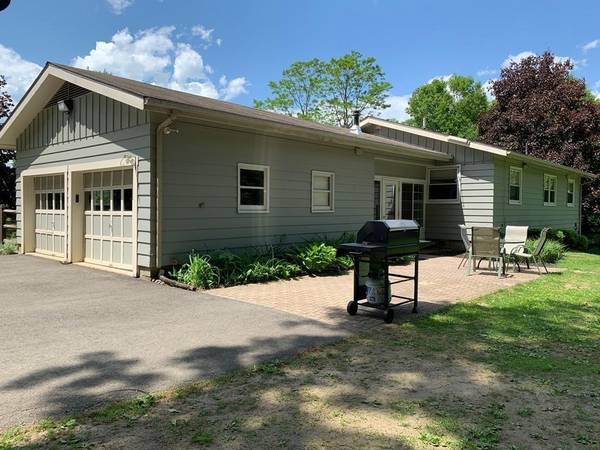For more information regarding the value of a property, please contact us for a free consultation.
Key Details
Sold Price $280,000
Property Type Single Family Home
Sub Type Single Family Residence
Listing Status Sold
Purchase Type For Sale
Square Footage 2,112 sqft
Price per Sqft $132
MLS Listing ID 72668229
Sold Date 08/11/20
Style Ranch
Bedrooms 3
Full Baths 1
Half Baths 1
HOA Y/N false
Year Built 1954
Annual Tax Amount $4,377
Tax Year 2020
Lot Size 1.600 Acres
Acres 1.6
Property Description
Beauty, Privacy and Comfort, otherwise known as Location!, Location!, Location! Fantastic custom ranch situated well off the road and adorned in picturesque views. Feel as though you're on top of the world but only be a few short minutes to major roads or the quaint village of Bernardston. Enter a beautiful breezeway from outside or from the garage which leads to a comfortable country kitchen. Enjoy watching nature on a beautiful morning, afternoon or evening from your backyard patio. The full basement, with it's private entrance, is conveniently set up for a mother-in-law apartment OR in it's current use as a licensed day care and a warm wood stove for those chilly New England days. Heat and hot water is served from a three year old Bosch gas condensing energy efficient boiler. Have a dog? Perfect as there is a fenced in area in the front yard! You need to see this gem of a home today!
Location
State MA
County Franklin
Zoning Res
Direction From GFLD,N on Rt.5 to Ctr of Bern,right at Blinking lgt,turn right on River St, approx 1 m on left
Rooms
Family Room Wood / Coal / Pellet Stove, Flooring - Wall to Wall Carpet, Cable Hookup
Basement Full, Finished, Walk-Out Access, Interior Entry
Primary Bedroom Level First
Dining Room Ceiling Fan(s), Flooring - Hardwood, Exterior Access
Kitchen Flooring - Wood, Country Kitchen
Interior
Interior Features Cable Hookup, Open Floorplan, Home Office-Separate Entry
Heating Baseboard, Electric Baseboard, Propane, Wood, Fireplace(s)
Cooling Window Unit(s)
Flooring Wood, Tile, Vinyl, Carpet, Flooring - Wall to Wall Carpet, Flooring - Wood
Fireplaces Number 2
Fireplaces Type Family Room, Living Room, Wood / Coal / Pellet Stove
Appliance Range, Dishwasher, Refrigerator, Washer, Dryer, Propane Water Heater, Utility Connections for Electric Range, Utility Connections for Electric Oven, Utility Connections for Electric Dryer
Laundry Closet - Cedar, Electric Dryer Hookup, Washer Hookup, In Basement
Basement Type Full, Finished, Walk-Out Access, Interior Entry
Exterior
Exterior Feature Rain Gutters, Storage
Garage Spaces 2.0
Community Features Pool, Walk/Jog Trails, Golf, Medical Facility
Utilities Available for Electric Range, for Electric Oven, for Electric Dryer, Washer Hookup, Generator Connection
View Y/N Yes
View Scenic View(s)
Roof Type Shingle
Total Parking Spaces 4
Garage Yes
Building
Lot Description Wooded, Level, Sloped
Foundation Block
Sewer Private Sewer
Water Public
Architectural Style Ranch
Schools
Elementary Schools Bern Elem
Middle Schools Pvrs
High Schools Pvrs
Others
Acceptable Financing Contract
Listing Terms Contract
Read Less Info
Want to know what your home might be worth? Contact us for a FREE valuation!

Our team is ready to help you sell your home for the highest possible price ASAP
Bought with Douglas Fontaine • Maniatty Real Estate



