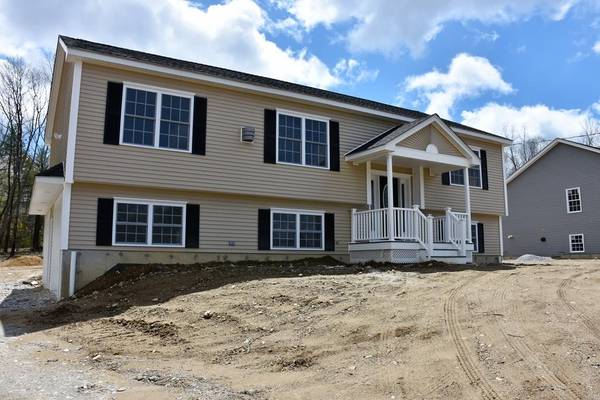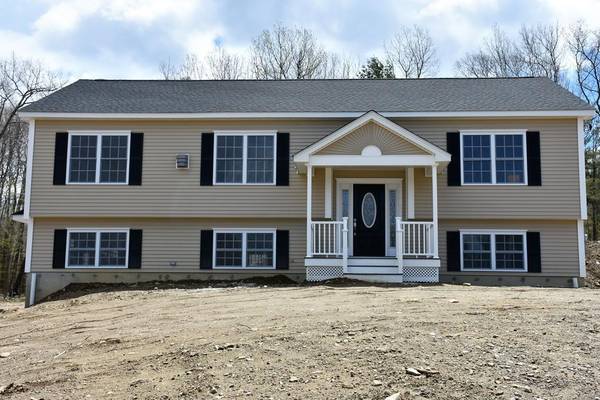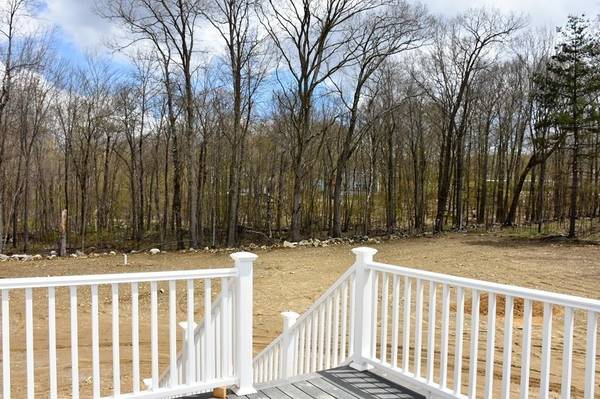For more information regarding the value of a property, please contact us for a free consultation.
Key Details
Sold Price $405,000
Property Type Single Family Home
Sub Type Single Family Residence
Listing Status Sold
Purchase Type For Sale
Square Footage 1,450 sqft
Price per Sqft $279
MLS Listing ID 72665966
Sold Date 08/10/20
Bedrooms 3
Full Baths 3
Year Built 2020
Annual Tax Amount $6,200
Tax Year 2020
Lot Size 1.130 Acres
Acres 1.13
Property Description
An oversized 50' split with 3 full baths, 5" oak hardwood floors throughout the first level , and central air conditioning. A corner gas fireplace in this spacious living room with vaulted ceilings and recessed lighting opens into a country kitchen to which the builder has given attention to detail with maple cabinets, granite countertops along with the custom trim work surrounding the cabinets. The selection of the granite used in the vanities in the baths again shows attention to detail and sets them apart from typical choices. The master bedroom and bath will offer an escape from the crazy pace of life. The lower level is completely finished , including a family room, additional storage, and a full bath with walk in shower. The house sits atop the lot offering a private back yard and is convenient to Ma. Pike and rtes. 20, 84, and 31. Great location for commuting to Boston, Hartford , Providence, or Springfield.
Location
State MA
County Worcester
Zoning NB
Direction Rte. 31
Rooms
Family Room Flooring - Vinyl
Basement Full, Finished, Walk-Out Access, Garage Access
Primary Bedroom Level First
Kitchen Vaulted Ceiling(s), Flooring - Hardwood, Dining Area, Countertops - Stone/Granite/Solid
Interior
Heating Forced Air, Electric Baseboard, Electric, Propane
Cooling Central Air
Flooring Vinyl, Hardwood
Fireplaces Number 1
Fireplaces Type Living Room
Appliance Range, Dishwasher, Microwave, Refrigerator, Propane Water Heater, Utility Connections for Gas Range
Laundry Bathroom - Full, First Floor
Basement Type Full, Finished, Walk-Out Access, Garage Access
Exterior
Garage Spaces 2.0
Community Features Shopping, Highway Access, House of Worship, Public School
Utilities Available for Gas Range
Roof Type Shingle
Total Parking Spaces 4
Garage Yes
Building
Lot Description Wooded, Easements
Foundation Concrete Perimeter
Sewer Private Sewer
Water Private
Others
Senior Community false
Read Less Info
Want to know what your home might be worth? Contact us for a FREE valuation!

Our team is ready to help you sell your home for the highest possible price ASAP
Bought with Raymond F. Mattress III • Park Place Realty Enterprises



