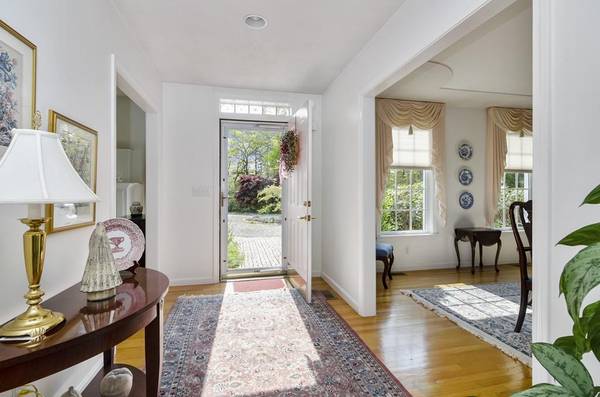For more information regarding the value of a property, please contact us for a free consultation.
Key Details
Sold Price $769,000
Property Type Single Family Home
Sub Type Single Family Residence
Listing Status Sold
Purchase Type For Sale
Square Footage 3,478 sqft
Price per Sqft $221
Subdivision Ballymeade Estates
MLS Listing ID 72519031
Sold Date 05/15/20
Style Cape, Contemporary
Bedrooms 3
Full Baths 2
Half Baths 2
HOA Fees $112/ann
HOA Y/N true
Year Built 1997
Annual Tax Amount $6,774
Tax Year 2019
Lot Size 1.930 Acres
Acres 1.93
Property Description
Revised price for this elegant Ballymeade Estates custom home that awaits new owners who want to enjoy comfort, privacy, quality & a super floor plan! Welcoming foyer leads to formal living room with gas fireplace, dining room with decorative ceiling & pantry access. New kitchen with island, high end appliances, breakfast nook & open to family room. Hallway leads to powder room & fabulous library with bookshelves galore! The master suite is large with new walk in shower plus custom walk in closet. Upstairs are two bedrooms & large full bath plus access to fourth unfinished bedroom. A three car garage leads into a laundry room with sink & another half bath & a huge unfinished attic. New roof in 2019. Convenient location to all that Falmouth offers. Ballymeade offers two adjacent golf clubs is located near all major roads, shopping and offers homes of distinction. Come see this for yourself!
Location
State MA
County Barnstable
Zoning AGAA
Direction Route 151 to Ballymeade Estates entrance. Access code required & route to house.
Rooms
Family Room Cathedral Ceiling(s), Flooring - Hardwood, Window(s) - Bay/Bow/Box, Cable Hookup, Recessed Lighting, Slider
Basement Full, Interior Entry, Concrete, Unfinished
Primary Bedroom Level Main
Dining Room Flooring - Hardwood
Kitchen Flooring - Stone/Ceramic Tile, Dining Area, Pantry, Countertops - Stone/Granite/Solid, Kitchen Island, Breakfast Bar / Nook, Open Floorplan, Recessed Lighting, Stainless Steel Appliances, Wine Chiller, Gas Stove
Interior
Interior Features Library, Wired for Sound, Internet Available - DSL
Heating Central, Forced Air, Natural Gas
Cooling Central Air
Flooring Tile, Carpet, Hardwood, Flooring - Hardwood
Fireplaces Number 2
Fireplaces Type Family Room, Living Room
Appliance Range, Dishwasher, Disposal, Trash Compactor, Refrigerator, Washer, Dryer, ENERGY STAR Qualified Refrigerator, Wine Refrigerator, Range Hood, Gas Water Heater, Tank Water Heater, Utility Connections for Gas Range, Utility Connections for Electric Dryer
Laundry Bathroom - Half, Laundry Closet, Main Level, Gas Dryer Hookup, Exterior Access, Recessed Lighting, First Floor, Washer Hookup
Basement Type Full, Interior Entry, Concrete, Unfinished
Exterior
Exterior Feature Professional Landscaping, Sprinkler System, Outdoor Shower
Garage Spaces 3.0
Community Features Shopping, Pool, Golf, Bike Path, Highway Access, Marina
Utilities Available for Gas Range, for Electric Dryer, Washer Hookup
Waterfront Description Beach Front, Bay, Ocean, 1 to 2 Mile To Beach, Beach Ownership(Public)
Roof Type Shingle
Total Parking Spaces 4
Garage Yes
Waterfront Description Beach Front, Bay, Ocean, 1 to 2 Mile To Beach, Beach Ownership(Public)
Building
Lot Description Gentle Sloping, Level
Foundation Concrete Perimeter
Sewer Private Sewer
Water Public
Architectural Style Cape, Contemporary
Read Less Info
Want to know what your home might be worth? Contact us for a FREE valuation!

Our team is ready to help you sell your home for the highest possible price ASAP
Bought with Carol O'Loughlin • Act 1 Carol O'Loughlin Real Estate Inc.



