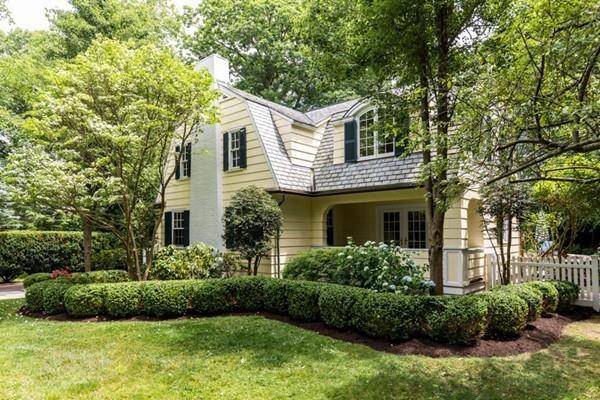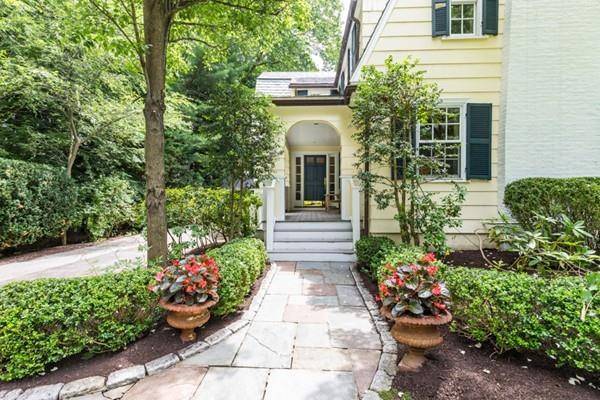For more information regarding the value of a property, please contact us for a free consultation.
Key Details
Sold Price $2,500,000
Property Type Single Family Home
Sub Type Single Family Residence
Listing Status Sold
Purchase Type For Sale
Square Footage 4,503 sqft
Price per Sqft $555
Subdivision Country Club
MLS Listing ID 72681372
Sold Date 08/12/20
Style Colonial
Bedrooms 5
Full Baths 2
Half Baths 1
HOA Y/N false
Year Built 1923
Annual Tax Amount $18,346
Tax Year 2020
Lot Size 0.340 Acres
Acres 0.34
Property Description
Nestled in a serene section of the sought-after Country Club neighborhood, this quintessential property offers elegance, comfort and convenience. Stunning curb appeal with front porches and manicured landscape. Spectacular interior combines vintage character with an attractive open layout. New chef's kitchen offers marble countertops, custom cabinets, Wolf/SubZero appliances and opens to a spacious family room and window-lined breakfast nook. Well-appointed dining and living rooms each include a fireplace. Coveted first floor office with mahogany built-ins, coffered ceiling and private porch. New mudroom/laundry room with built-in cubbies completes the first floor. Five upstairs bedrooms include a tranquil master suite with vaulted ceiling, a stylish master bath and walk-in closet. Lower level includes entertainment/exercise space with custom built-ins. Private backyard with gorgeous perennials, mature trees and a spacious stone terrace. Close to schools, train, town and Brook Path.
Location
State MA
County Norfolk
Area Wellesley Hills
Zoning SR20
Direction Forest to Whiting to Allen to Sumner
Rooms
Family Room Flooring - Hardwood, French Doors, Exterior Access, Open Floorplan, Remodeled
Primary Bedroom Level Second
Dining Room Flooring - Hardwood, French Doors, Exterior Access
Kitchen Closet/Cabinets - Custom Built, Flooring - Hardwood, Dining Area, French Doors, Kitchen Island, Exterior Access, Open Floorplan, Remodeled
Interior
Interior Features Closet/Cabinets - Custom Built, Home Office, Play Room
Heating Forced Air, Natural Gas
Cooling Central Air
Flooring Flooring - Hardwood
Fireplaces Number 3
Fireplaces Type Dining Room, Living Room
Appliance Gas Water Heater
Laundry First Floor
Exterior
Exterior Feature Rain Gutters, Professional Landscaping, Sprinkler System, Stone Wall
Garage Spaces 2.0
Fence Fenced/Enclosed, Fenced
Community Features Public Transportation, Shopping, Park, Walk/Jog Trails, Conservation Area, Private School, Public School, T-Station, University
Roof Type Slate
Total Parking Spaces 3
Garage Yes
Building
Lot Description Level
Foundation Concrete Perimeter
Sewer Public Sewer
Water Public
Schools
Elementary Schools Wps
Middle Schools Wms
High Schools Whs
Others
Senior Community false
Read Less Info
Want to know what your home might be worth? Contact us for a FREE valuation!

Our team is ready to help you sell your home for the highest possible price ASAP
Bought with Lisa Macalaster • Coldwell Banker Residential Brokerage - Boston - Beacon Hill



