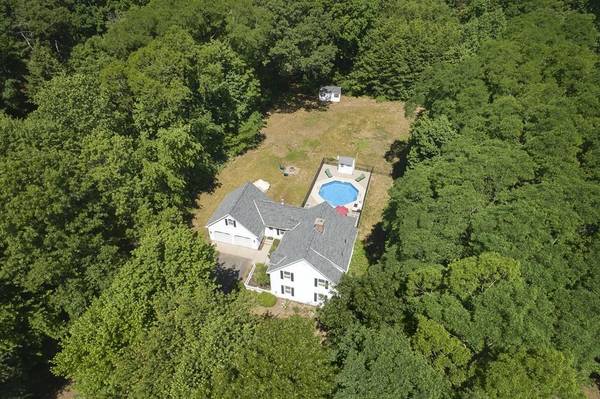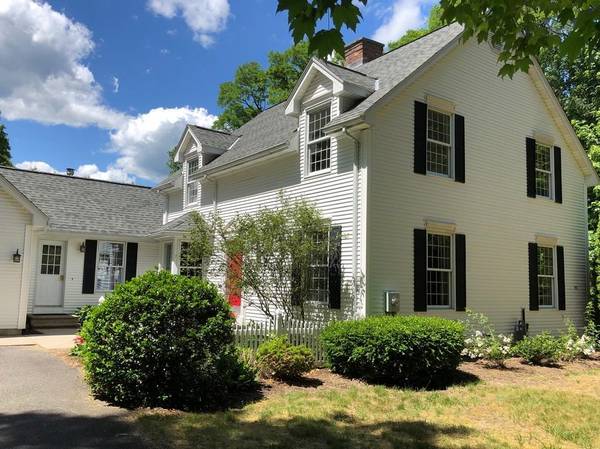For more information regarding the value of a property, please contact us for a free consultation.
Key Details
Sold Price $438,000
Property Type Single Family Home
Sub Type Single Family Residence
Listing Status Sold
Purchase Type For Sale
Square Footage 2,290 sqft
Price per Sqft $191
MLS Listing ID 72675445
Sold Date 07/31/20
Style Colonial
Bedrooms 3
Full Baths 2
Half Baths 1
Year Built 1992
Annual Tax Amount $6,271
Tax Year 2020
Lot Size 3.040 Acres
Acres 3.04
Property Description
Elegant moulding and wainscoting adorn this charming, 3 BR / 2.5 B colonial seated on over 3 private, cleared and wooded acres with its own trails. The large eat in kitchen boasts a Corian island with stovetop, cherry cabinets, & dining area by divided light bay windows. 1st floor includes a family room with picture windows, built-ins, and gas fireplace, a formal DR, LR, office, laundry room, and 1/2 bath. Upstairs find a spacious master bedroom en suite with walk in closet and jacuzzi. Across the hall, 2 more sun-filled bedrooms and another full bath. Spend summer days by the pool and evenings enjoying the breeze in the screened-in porch. The full basement has a finished room with roughed in hot and cold water. The double garage has overhead storage. Recent improvements include new septic system currently being installed, brand new roof (including garage) 2020, new fenced in dog pen, new hot water heater 2019, & all ducts HVAC cleaned 2019. Move in ready for your quiet enjoyment.
Location
State MA
County Hampshire
Zoning R-N
Direction Pomeroy Meadow Rd. runs between Rte 10 and Glendale Rd.
Rooms
Family Room Flooring - Wall to Wall Carpet, Exterior Access
Basement Full, Partially Finished, Interior Entry, Garage Access, Concrete
Primary Bedroom Level Second
Dining Room Flooring - Hardwood
Kitchen Flooring - Stone/Ceramic Tile, Window(s) - Bay/Bow/Box, Dining Area, Kitchen Island
Interior
Interior Features Home Office, Central Vacuum, Sauna/Steam/Hot Tub, Laundry Chute, Internet Available - Unknown
Heating Forced Air, Natural Gas
Cooling Central Air
Flooring Wood, Tile, Carpet, Flooring - Wall to Wall Carpet
Fireplaces Number 1
Fireplaces Type Family Room
Appliance Range, Oven, Dishwasher, Microwave, Countertop Range, Refrigerator, Washer, Dryer, Vacuum System, Oil Water Heater, Utility Connections for Electric Range, Utility Connections for Electric Dryer
Laundry Flooring - Stone/Ceramic Tile, Electric Dryer Hookup, Exterior Access, First Floor, Washer Hookup
Basement Type Full, Partially Finished, Interior Entry, Garage Access, Concrete
Exterior
Exterior Feature Rain Gutters, Storage, Garden
Garage Spaces 2.0
Pool In Ground
Community Features Public Transportation, Shopping, Walk/Jog Trails, Stable(s), Golf, Medical Facility, Bike Path, Conservation Area, Highway Access, House of Worship, Marina, Private School, Public School, University
Utilities Available for Electric Range, for Electric Dryer, Washer Hookup
Roof Type Shingle
Total Parking Spaces 6
Garage Yes
Private Pool true
Building
Foundation Concrete Perimeter
Sewer Private Sewer
Water Public
Architectural Style Colonial
Schools
High Schools Hampshire Reg'L
Read Less Info
Want to know what your home might be worth? Contact us for a FREE valuation!

Our team is ready to help you sell your home for the highest possible price ASAP
Bought with Bryan Daley • Rovithis Realty, LLC



