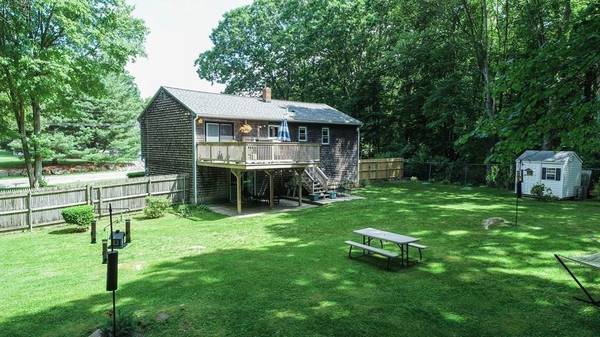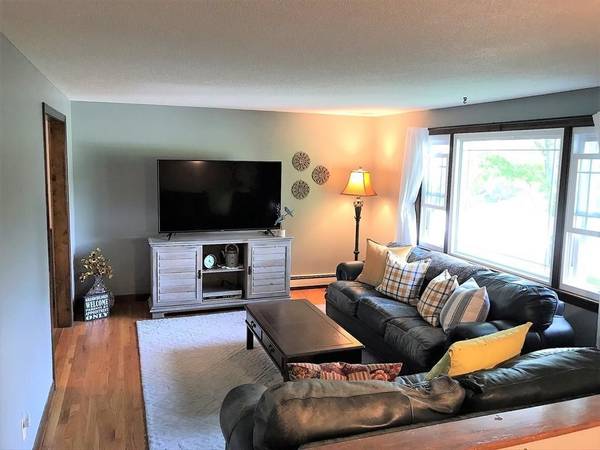For more information regarding the value of a property, please contact us for a free consultation.
Key Details
Sold Price $369,000
Property Type Single Family Home
Sub Type Single Family Residence
Listing Status Sold
Purchase Type For Sale
Square Footage 1,405 sqft
Price per Sqft $262
Subdivision South Seekonk- Briarwood Plaza
MLS Listing ID 72675937
Sold Date 08/13/20
Style Raised Ranch
Bedrooms 3
Full Baths 1
HOA Y/N false
Year Built 1974
Annual Tax Amount $3,206
Tax Year 2020
Lot Size 0.820 Acres
Acres 0.82
Property Description
Looking for a private large fenced yard and move in ready home in desirable Seekonk? Look no further- this home features many recent updates from new septic, roof/gutters, windows (Diamond double insulated), new Anderson doors, garage door & opener, generator hookup & a fresh coat of paint throughout. The main level features: hardwood floors, 3 bedrooms, 1 full bath, living room, Dining room & kitchen with corian counter-tops & plenty of storage/ kitchen pull outs. The dining room leads to a large deck perfect for relaxing & entertaining. The lower level has a large family room with sliders to the back patio & a large laundry room. Off the 1-car garage is a bonus hobby room with interior access. The fully fenced yard has a new shed with electricity, plus 2 other storage sheds and a designated dog area. Lots of privacy, mature plantings and even fruit trees to enjoy!
Location
State MA
County Bristol
Zoning Res
Direction 195 to exit 1- to county st
Rooms
Family Room Flooring - Laminate, Slider
Basement Partially Finished, Walk-Out Access, Garage Access, Concrete
Primary Bedroom Level Main
Dining Room Flooring - Hardwood, Balcony / Deck, Slider
Kitchen Countertops - Upgraded, Breakfast Bar / Nook, Cabinets - Upgraded
Interior
Interior Features Internet Available - Broadband, Internet Available - DSL
Heating Baseboard, Oil
Cooling Window Unit(s)
Flooring Wood, Tile, Vinyl
Appliance Dishwasher, Oil Water Heater, Utility Connections for Electric Range, Utility Connections for Electric Dryer
Laundry Closet - Cedar, Electric Dryer Hookup, Washer Hookup, First Floor
Basement Type Partially Finished, Walk-Out Access, Garage Access, Concrete
Exterior
Exterior Feature Rain Gutters, Storage, Fruit Trees
Garage Spaces 1.0
Fence Fenced
Community Features Public Transportation, Shopping, Highway Access, Public School
Utilities Available for Electric Range, for Electric Dryer, Washer Hookup, Generator Connection
Roof Type Shingle
Total Parking Spaces 4
Garage Yes
Building
Lot Description Wooded
Foundation Concrete Perimeter
Sewer Private Sewer
Water Public
Architectural Style Raised Ranch
Schools
Elementary Schools Martin
Middle Schools Hurley
High Schools Seekonk High
Others
Acceptable Financing Contract
Listing Terms Contract
Read Less Info
Want to know what your home might be worth? Contact us for a FREE valuation!

Our team is ready to help you sell your home for the highest possible price ASAP
Bought with David Lenger • eXp Realty



