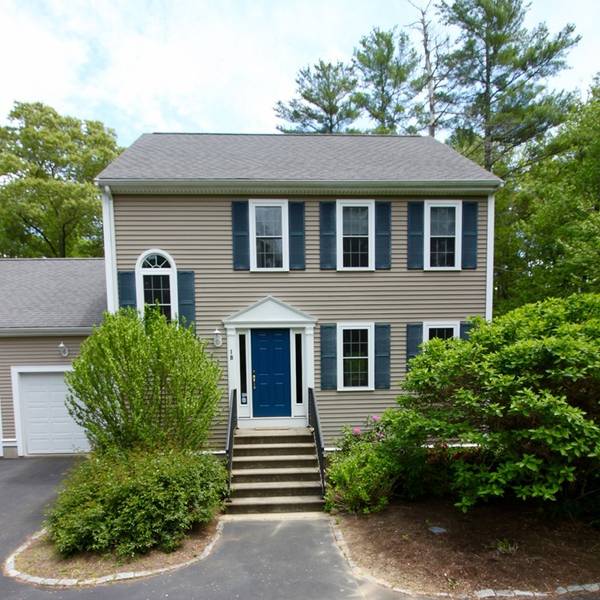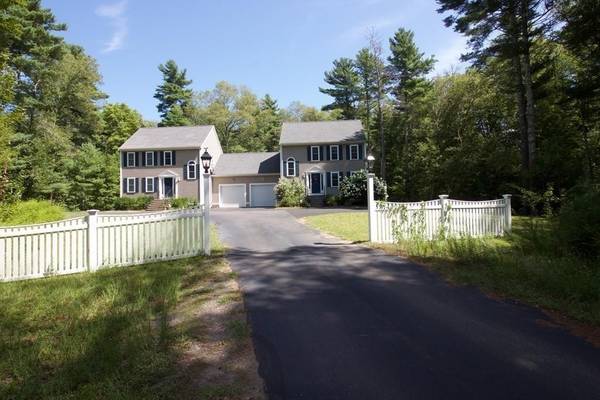For more information regarding the value of a property, please contact us for a free consultation.
Key Details
Sold Price $375,000
Property Type Single Family Home
Sub Type Condex
Listing Status Sold
Purchase Type For Sale
Square Footage 1,900 sqft
Price per Sqft $197
MLS Listing ID 72666405
Sold Date 08/12/20
Bedrooms 3
Full Baths 2
Half Baths 1
HOA Y/N false
Year Built 2008
Annual Tax Amount $4,496
Tax Year 2019
Property Description
Please have best & final offers in by Monday 6/8 at 6pm! A long driveway brings you to this gorgeous, secluded townhouse. Like new condition, every upgrade was made here! Granite countertops & ceramic tile floors throughout kitchen and bathrooms. Spacious kitchen adorned with SS appliances, large breakfast bar, and access to a one car garage. Dining area leads out to back deck. Bright and cozy living room with a coat closet. Warm hardwood flooring throughout. Upstairs you will find a large master bedroom with walk in closet, two more bedrooms and a full bathroom. Tastefully finished lower level was tiled then carpeted for a softer feel. Another full bathroom was added. Walk out to a private, level backyard. Like new septic system. Sprinkler system installed. Nothing to do but move in! Perfect location! 5 minutes to major highways, less than 10 minutes to historic downtown Plymouth, shopping, and restaurants. Don't miss this meticulously maintained condex with no fees!
Location
State MA
County Plymouth
Zoning RA
Direction Main St Rt 58 to South Meadow Rd. Property not seen from street. Located at the end of long driveway
Rooms
Family Room Bathroom - Full, Flooring - Wall to Wall Carpet, Cable Hookup, Exterior Access, Recessed Lighting, Storage, Closet - Double
Primary Bedroom Level Second
Dining Room Flooring - Hardwood, Deck - Exterior, Exterior Access, Recessed Lighting
Kitchen Flooring - Stone/Ceramic Tile, Dining Area, Pantry, Countertops - Stone/Granite/Solid, Breakfast Bar / Nook, Cabinets - Upgraded, Recessed Lighting
Interior
Interior Features High Speed Internet
Heating Forced Air, Natural Gas
Cooling Central Air
Flooring Tile, Carpet, Hardwood
Appliance Range, Dishwasher, Microwave, Refrigerator, Gas Water Heater, Utility Connections for Electric Range, Utility Connections for Electric Oven, Utility Connections for Electric Dryer
Laundry Bathroom - Half, First Floor, In Unit
Exterior
Exterior Feature Rain Gutters, Sprinkler System
Garage Spaces 1.0
Community Features Public Transportation, Shopping, Tennis Court(s), Park, Walk/Jog Trails, Golf, Medical Facility, Laundromat, Bike Path, Conservation Area, Highway Access, House of Worship, Marina, Private School, Public School, T-Station
Utilities Available for Electric Range, for Electric Oven, for Electric Dryer
Roof Type Shingle
Total Parking Spaces 4
Garage Yes
Building
Story 3
Sewer Inspection Required for Sale, Private Sewer
Water Individual Well, Private
Schools
Elementary Schools Carver
Middle Schools Carver
High Schools Carver
Others
Pets Allowed Yes
Senior Community false
Pets Allowed Yes
Read Less Info
Want to know what your home might be worth? Contact us for a FREE valuation!

Our team is ready to help you sell your home for the highest possible price ASAP
Bought with Paula Welch • Keller Williams Realty Colonial Partners



