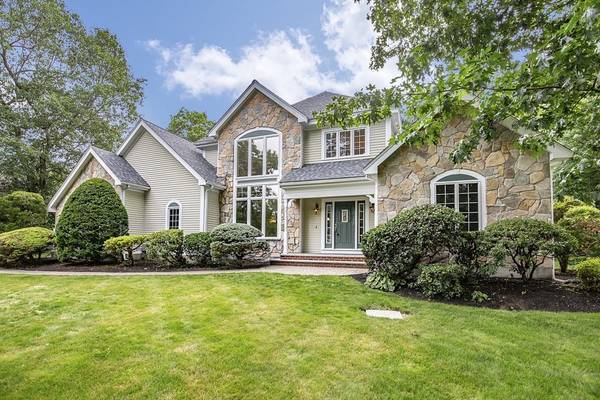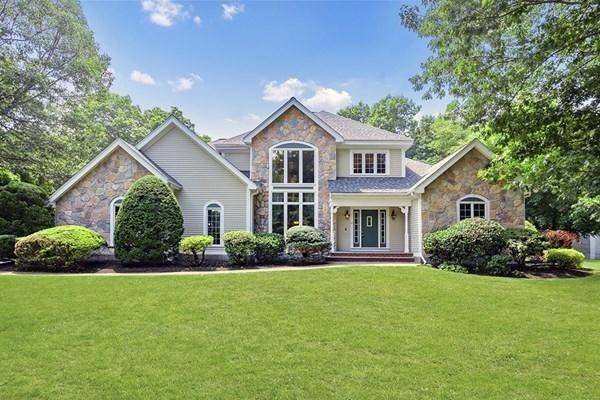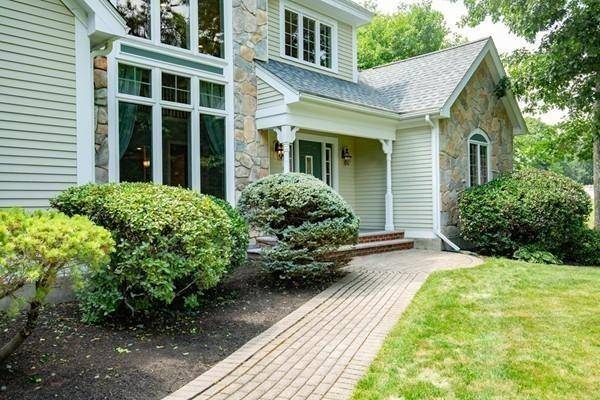For more information regarding the value of a property, please contact us for a free consultation.
Key Details
Sold Price $870,000
Property Type Single Family Home
Sub Type Single Family Residence
Listing Status Sold
Purchase Type For Sale
Square Footage 3,511 sqft
Price per Sqft $247
Subdivision Sherwood Estates
MLS Listing ID 72688803
Sold Date 08/14/20
Style Colonial, Contemporary
Bedrooms 4
Full Baths 3
Half Baths 1
Year Built 1997
Annual Tax Amount $10,504
Tax Year 2020
Lot Size 1.430 Acres
Acres 1.43
Property Description
Stunning Scholz built home in one of North Andover's most desirable neighborhoods. Gorgeous facade with fieldstone bumpouts & covered entryway offer inviting curb appeal. Dramatic foyer with beautifully appointed bridal stairway leading to optimal balcony views below. Open concept living/ dining is comfortable space for entertainment. Uniquely designed kitchen opens to spacious family room with tray ceiling & gas fireplace. Sundrenched dining area overlooks outdoor space with sliders to access paver patio. Warm maple cabinetry, stone countertops, working island, s/s appliances, double ovens & 5 burner gas cooktop won't disappoint any chef. 1st floor Master En suite with two walk in closets, designer bath fixtures, separate vanities, soaking tub and oversized walk in shower. Three additional bedrooms, 2 baths, one Jack & Jill and one En Suit. Updates include roof, heating, ac, nest thermostats, stonework, Tek garage floor/wall system & more on 1.5 manicured acres. OPEN HOUSE CANCELLED
Location
State MA
County Essex
Zoning R1
Direction Salem Street to Sherwood Drive
Rooms
Family Room Flooring - Wall to Wall Carpet, Window(s) - Picture, Open Floorplan
Basement Full, Interior Entry, Concrete
Primary Bedroom Level Main
Dining Room Flooring - Hardwood, Open Floorplan, Wainscoting, Lighting - Sconce
Kitchen Coffered Ceiling(s), Flooring - Hardwood, Window(s) - Bay/Bow/Box, Dining Area, Pantry, Countertops - Stone/Granite/Solid, Countertops - Upgraded, Cabinets - Upgraded, Deck - Exterior, Exterior Access, Open Floorplan, Recessed Lighting, Slider, Peninsula
Interior
Interior Features Home Office, Play Room
Heating Forced Air, Natural Gas, Fireplace(s)
Cooling Central Air
Flooring Wood, Tile, Carpet, Flooring - Wall to Wall Carpet
Fireplaces Number 1
Fireplaces Type Family Room
Appliance Oven, Dishwasher, Countertop Range, Refrigerator, Tank Water Heater, Utility Connections for Gas Range
Laundry Laundry Closet, Closet/Cabinets - Custom Built, Flooring - Stone/Ceramic Tile, Main Level, Exterior Access, Washer Hookup, First Floor
Basement Type Full, Interior Entry, Concrete
Exterior
Exterior Feature Rain Gutters, Professional Landscaping, Sprinkler System, Decorative Lighting
Garage Spaces 3.0
Community Features Public Transportation, Shopping, Pool, Park, Walk/Jog Trails, Stable(s), Bike Path, Highway Access, House of Worship, Private School, T-Station, University
Utilities Available for Gas Range
Roof Type Shingle
Total Parking Spaces 8
Garage Yes
Building
Lot Description Wooded
Foundation Irregular
Sewer Private Sewer
Water Public
Architectural Style Colonial, Contemporary
Schools
Middle Schools North Andover
High Schools North Andover
Read Less Info
Want to know what your home might be worth? Contact us for a FREE valuation!

Our team is ready to help you sell your home for the highest possible price ASAP
Bought with Sharon Coskren • Leading Edge Real Estate



