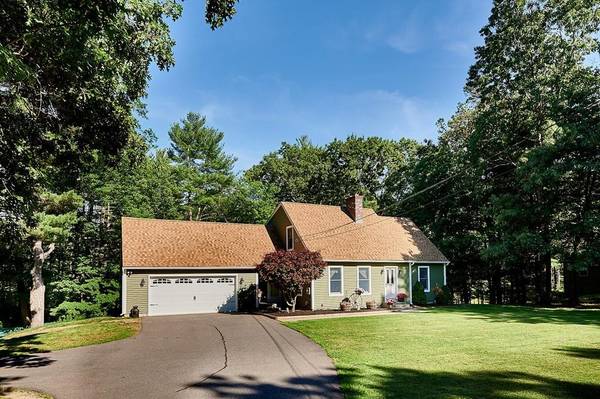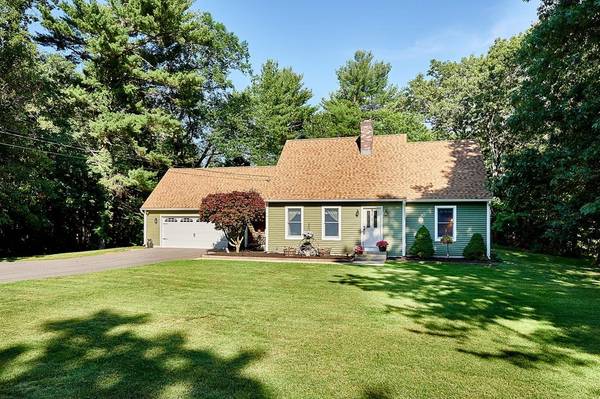For more information regarding the value of a property, please contact us for a free consultation.
Key Details
Sold Price $355,000
Property Type Single Family Home
Sub Type Single Family Residence
Listing Status Sold
Purchase Type For Sale
Square Footage 1,808 sqft
Price per Sqft $196
MLS Listing ID 72676013
Sold Date 08/14/20
Style Cape
Bedrooms 3
Full Baths 2
HOA Y/N false
Year Built 1993
Annual Tax Amount $5,304
Tax Year 2020
Lot Size 2.010 Acres
Acres 2.01
Property Description
Beautifully maintained Cape in an excellent location close to all amenities. The interior floor plan has flexibility for a variety of needs, with options for 2-4 bedrooms. The updated kitchen offers granite counters, tile flooring, a generous sized dining area and access to the rear composite (12 X 20') deck. The kitchen is open to the living room w/ fireplace and hardwood flooring. There is a bedroom, a full bath, and an office/study/4th bedroom to finish the first floor. On the 2nd floor you will find the master bedroom with walk-in closet, another good sized bedroom, and full bath w/ tile and granite. The basement offers expansion potential with rough plumbing for another bath full windows and walk- out to the back yard. Enjoy the convenience of an attached 2-car garage, first floor laundry, gas utilities and numerous updates: vinyl siding, exterior doors, roof, gutters, garage door, etc. (all within 5 years APO). Plenty of back yard for outdoor activities, & addl. woodlands beyond.
Location
State MA
County Hampshire
Zoning RV
Direction In between Glendale Rd. and Gunn Rd. ext. Within walking distance to Norris School.
Rooms
Basement Full, Walk-Out Access, Interior Entry, Concrete
Primary Bedroom Level Second
Kitchen Flooring - Stone/Ceramic Tile, Dining Area, Pantry, Countertops - Stone/Granite/Solid, Exterior Access, Recessed Lighting
Interior
Interior Features Office
Heating Baseboard, Natural Gas
Cooling None
Flooring Tile, Carpet, Hardwood, Flooring - Hardwood
Fireplaces Number 1
Fireplaces Type Living Room
Appliance Range, Dishwasher, Disposal, Refrigerator, Washer, Dryer, Gas Water Heater, Tank Water Heater, Utility Connections for Gas Range, Utility Connections for Gas Dryer
Laundry Washer Hookup
Basement Type Full, Walk-Out Access, Interior Entry, Concrete
Exterior
Exterior Feature Rain Gutters
Garage Spaces 2.0
Community Features Shopping, Park, Stable(s), Golf, Bike Path, Highway Access, Marina, Private School
Utilities Available for Gas Range, for Gas Dryer, Washer Hookup
Roof Type Shingle
Total Parking Spaces 4
Garage Yes
Building
Lot Description Gentle Sloping
Foundation Concrete Perimeter
Sewer Private Sewer
Water Public
Architectural Style Cape
Others
Senior Community false
Read Less Info
Want to know what your home might be worth? Contact us for a FREE valuation!

Our team is ready to help you sell your home for the highest possible price ASAP
Bought with Carrie A. Blair • Keller Williams Realty



