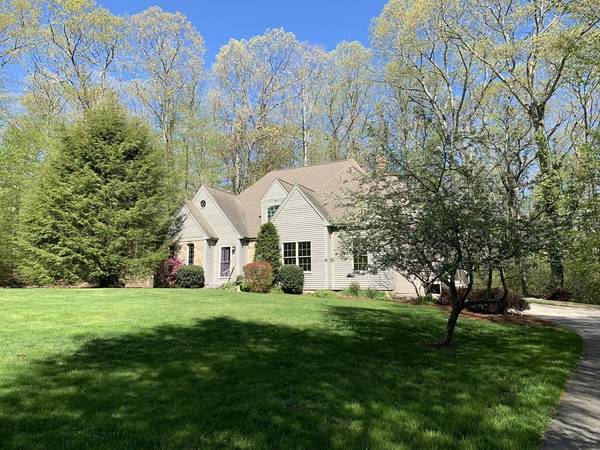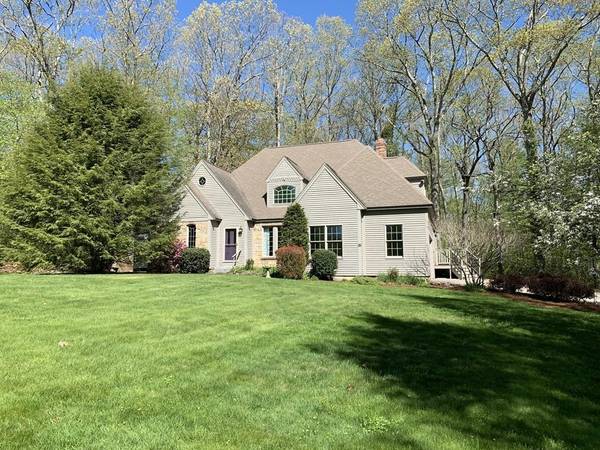For more information regarding the value of a property, please contact us for a free consultation.
Key Details
Sold Price $464,999
Property Type Single Family Home
Sub Type Single Family Residence
Listing Status Sold
Purchase Type For Sale
Square Footage 3,359 sqft
Price per Sqft $138
Subdivision Neighborhood
MLS Listing ID 72603314
Sold Date 08/14/20
Style Colonial
Bedrooms 4
Full Baths 2
Year Built 1995
Annual Tax Amount $5,676
Tax Year 2019
Lot Size 1.030 Acres
Acres 1.03
Property Description
One of the most desirable neighborhoods in Charlton, Stoneybrook Estates, is offering this Beautiful & Unique Contemporary Colonial located on the end of a culdesac & set back from the street. This exceptional home has a great floor plan. The first floor dining, den & living room have hardwood floors. The island kitchen is warm & inviting with a stone fireplace that adds to the ambiance while enjoying your favorite meals. Most of the appliances are newer and the gas stove is a JennAir. During the warmer months enjoy the three season room adjacent to the main living room. A first floor bedroom & updated bath is perfect for older family members or guests. Upstairs you will find 3 bedrooms with southern pine flooring & a carpeted storage room. The oversized master bedroom with walk in closet is attached to the recently updated Hollywood bath which has a soaking tub, shower & double vanity. Finished basement/game room, 2 car garage. Lots of updates. You will love this home.
Location
State MA
County Worcester
Zoning A
Direction GPS to 35 Stoneybrook Rd,
Rooms
Basement Full, Partially Finished, Interior Entry, Bulkhead, Sump Pump, Concrete
Primary Bedroom Level Second
Dining Room Flooring - Hardwood, Exterior Access
Kitchen Flooring - Stone/Ceramic Tile, Dining Area, Countertops - Stone/Granite/Solid, Kitchen Island, Exterior Access, Open Floorplan, Recessed Lighting, Stainless Steel Appliances, Gas Stove
Interior
Interior Features Game Room, Den, Central Vacuum
Heating Forced Air, Oil
Cooling None
Flooring Tile, Carpet, Hardwood, Pine, Flooring - Stone/Ceramic Tile, Flooring - Hardwood, Flooring - Wall to Wall Carpet
Fireplaces Number 1
Fireplaces Type Kitchen
Appliance Range, Dishwasher, Microwave, Refrigerator, Washer, Dryer, Propane Water Heater, Utility Connections for Gas Range, Utility Connections for Gas Dryer
Laundry Laundry Closet, Flooring - Stone/Ceramic Tile, Gas Dryer Hookup, Exterior Access, Washer Hookup, First Floor
Basement Type Full, Partially Finished, Interior Entry, Bulkhead, Sump Pump, Concrete
Exterior
Exterior Feature Rain Gutters
Garage Spaces 2.0
Community Features Golf, Medical Facility, House of Worship
Utilities Available for Gas Range, for Gas Dryer, Washer Hookup
Roof Type Shingle, Rubber
Total Parking Spaces 4
Garage Yes
Building
Lot Description Cul-De-Sac, Wooded, Cleared, Gentle Sloping, Level
Foundation Concrete Perimeter
Sewer Private Sewer
Water Private
Architectural Style Colonial
Schools
Elementary Schools Charlton Elem.
Middle Schools Charlton Middle
High Schools Shepherd Hill
Others
Senior Community false
Acceptable Financing Contract
Listing Terms Contract
Read Less Info
Want to know what your home might be worth? Contact us for a FREE valuation!

Our team is ready to help you sell your home for the highest possible price ASAP
Bought with Joann Impallaria • Coldwell Banker Residential Brokerage - Belmont



