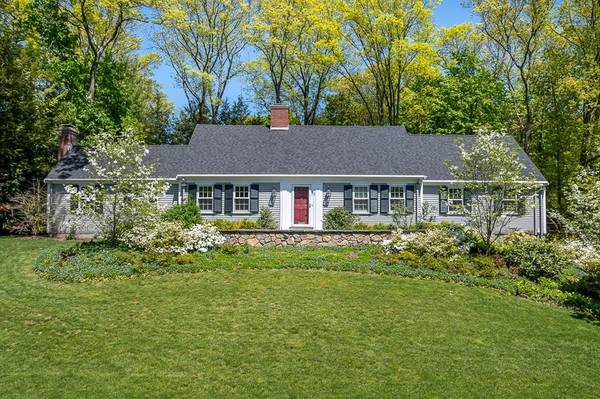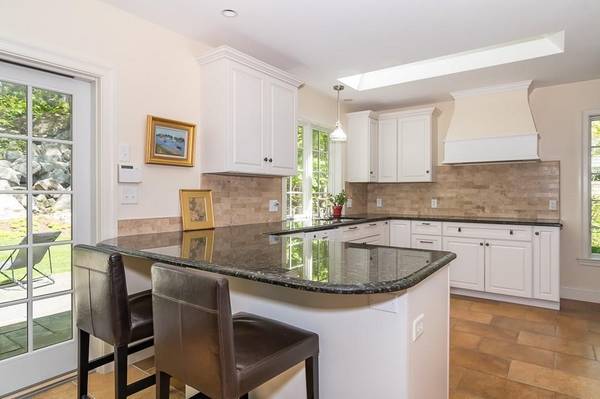For more information regarding the value of a property, please contact us for a free consultation.
Key Details
Sold Price $1,595,000
Property Type Single Family Home
Sub Type Single Family Residence
Listing Status Sold
Purchase Type For Sale
Square Footage 3,005 sqft
Price per Sqft $530
Subdivision Cliff Estates
MLS Listing ID 72660383
Sold Date 08/18/20
Style Cape
Bedrooms 4
Full Baths 3
Year Built 1954
Annual Tax Amount $14,589
Tax Year 2020
Lot Size 0.490 Acres
Acres 0.49
Property Description
Bursting with charm and warmth this spacious Cape in the heart of the Cliff Estates is a must-see. It is bright and airy and enhanced with beautifully crafted wood details and polished hardwoods. The sun-splashed kitchen has crisp white cabinetry and a terrific pantry with ample counters. The spacious family room has walls of built-ins and a handsome fireplace. The beautiful and elegant dining room and impressive living room are ideal for entertaining and holiday gatherings. There is also a cozy den and French sliders to access the lush, private, and professionally landscaped yard and patio. The floorplan provides lots of easy and flexible living space. Each bedroom is roomy and the master is connected to a tastefully-designed bath. Meticulously maintained with a new roof and updated systems. Come fall in love with this much-admired home.
Location
State MA
County Norfolk
Zoning SR20
Direction Bristol Road to Suffolk Road or Westgate Road to Suffolk Road
Rooms
Family Room Vaulted Ceiling(s), Closet/Cabinets - Custom Built, Flooring - Hardwood, Window(s) - Bay/Bow/Box, Window(s) - Picture, Wainscoting
Basement Full, Partially Finished, Interior Entry, Garage Access
Primary Bedroom Level First
Dining Room Beamed Ceilings, Flooring - Hardwood, Lighting - Sconce, Lighting - Pendant
Kitchen Skylight, Flooring - Stone/Ceramic Tile, Window(s) - Picture, Pantry, Countertops - Stone/Granite/Solid, Cabinets - Upgraded, Exterior Access, Recessed Lighting, Slider, Wine Chiller, Lighting - Pendant
Interior
Interior Features Recessed Lighting, Slider, Exercise Room, Den, Wired for Sound
Heating Hot Water, Radiant, Natural Gas, Fireplace(s)
Cooling Central Air
Flooring Wood, Tile, Flooring - Vinyl, Flooring - Stone/Ceramic Tile
Fireplaces Number 3
Appliance Oven, Dishwasher, Disposal, Microwave, Countertop Range, Refrigerator, Washer, Dryer, Range Hood
Laundry Flooring - Stone/Ceramic Tile, Flooring - Vinyl, Electric Dryer Hookup, Washer Hookup, In Basement
Basement Type Full, Partially Finished, Interior Entry, Garage Access
Exterior
Exterior Feature Rain Gutters, Professional Landscaping, Sprinkler System, Decorative Lighting, Stone Wall
Garage Spaces 2.0
Community Features Shopping, Park, Highway Access, Public School
Roof Type Shingle
Total Parking Spaces 4
Garage Yes
Building
Lot Description Wooded
Foundation Concrete Perimeter
Sewer Public Sewer
Water Public
Schools
Elementary Schools Wellesley
Middle Schools Wellesley
High Schools Wellesley
Others
Acceptable Financing Contract
Listing Terms Contract
Read Less Info
Want to know what your home might be worth? Contact us for a FREE valuation!

Our team is ready to help you sell your home for the highest possible price ASAP
Bought with Donahue Maley and Burns Team • Compass



