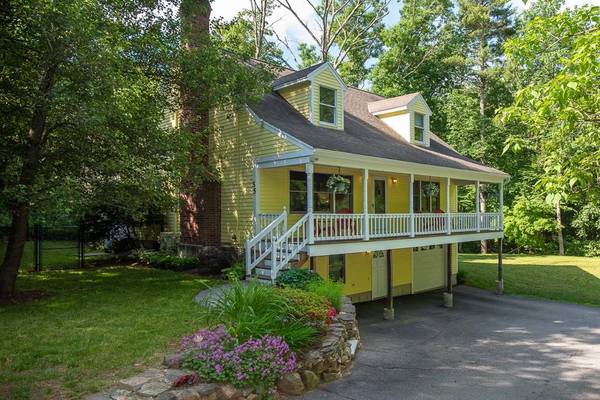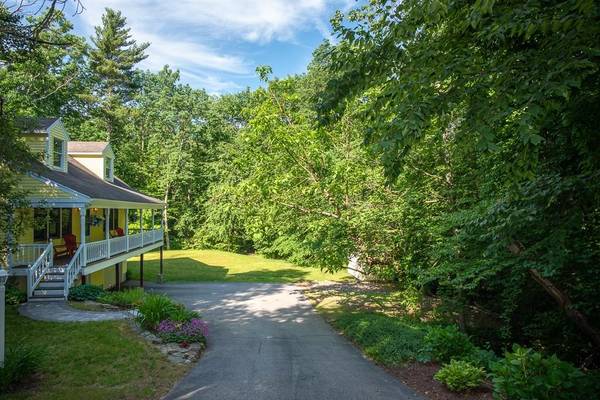For more information regarding the value of a property, please contact us for a free consultation.
Key Details
Sold Price $422,000
Property Type Single Family Home
Sub Type Single Family Residence
Listing Status Sold
Purchase Type For Sale
Square Footage 1,600 sqft
Price per Sqft $263
MLS Listing ID 72672044
Sold Date 07/29/20
Style Cape
Bedrooms 3
Full Baths 2
Year Built 1998
Annual Tax Amount $6,578
Tax Year 2020
Lot Size 2.170 Acres
Acres 2.17
Property Description
UPDATE: Offer has been accepted, will only consider back up offers at this time. Beautifully maintained Cape home on over 2 acres of wooded land. Trails, creeks and outdoor adventure is at your fingertips, right out the back door! Inside you'll find a light filled open floor plan with soaring cathedral ceilings, gleaming hardwood floors, cute kitchen w/ breakfast bar and dining area. Completing the first floor are two good size bedrooms w/ ample closet space and full bathroom. Upstairs you'll find a nicely updated master bedroom, w/ walk-in closet master bath and bonus loft area that doubles as an office. Full walkout basement that has potential to be finished. Over-sized one car garage, recently outfitted with an electric car charging station. Other bonuses include: Front and back farmers porches, new shed, extended gravel driveway, new refrigerator, new water boiler, fresh paint/wood stain, dog run fence and much more! This is a perfect family home - come see it today!
Location
State MA
County Worcester
Zoning 6
Direction Google - Right off of 140
Rooms
Basement Full, Partially Finished
Primary Bedroom Level Second
Dining Room Flooring - Hardwood, Deck - Exterior, Exterior Access, Slider, Lighting - Overhead
Kitchen Flooring - Hardwood, Breakfast Bar / Nook, Country Kitchen
Interior
Heating Baseboard
Cooling Ductless
Flooring Wood
Fireplaces Number 1
Fireplaces Type Living Room
Appliance Range, Dishwasher, Microwave, Refrigerator, Washer, Dryer, Oil Water Heater, Utility Connections for Electric Oven, Utility Connections for Electric Dryer
Laundry Pantry, Electric Dryer Hookup, Washer Hookup, First Floor
Basement Type Full, Partially Finished
Exterior
Exterior Feature Rain Gutters, Storage, Kennel
Garage Spaces 1.0
Community Features Park, Walk/Jog Trails, Conservation Area, Highway Access
Utilities Available for Electric Oven, for Electric Dryer, Washer Hookup
Waterfront Description Beach Front, Lake/Pond, 1/10 to 3/10 To Beach, Beach Ownership(Public)
View Y/N Yes
View Scenic View(s)
Roof Type Shingle
Total Parking Spaces 4
Garage Yes
Waterfront Description Beach Front, Lake/Pond, 1/10 to 3/10 To Beach, Beach Ownership(Public)
Building
Lot Description Wooded, Sloped
Foundation Concrete Perimeter
Sewer Private Sewer
Water Private
Architectural Style Cape
Schools
Elementary Schools Memorial
Middle Schools Miscoe Hill
High Schools Nipmuc Regional
Others
Acceptable Financing Contract
Listing Terms Contract
Read Less Info
Want to know what your home might be worth? Contact us for a FREE valuation!

Our team is ready to help you sell your home for the highest possible price ASAP
Bought with Heather Carbone • Acres Away Realty, Inc.



