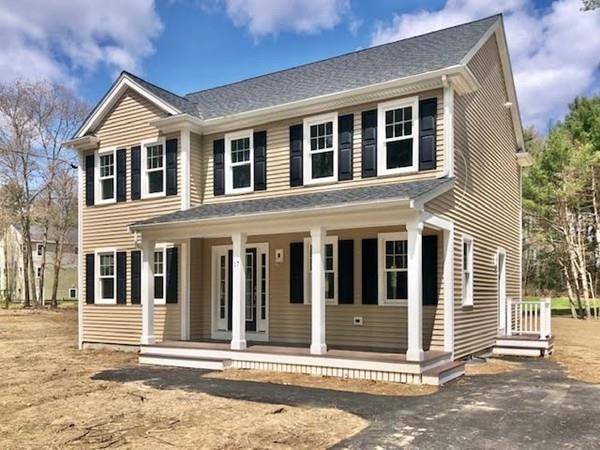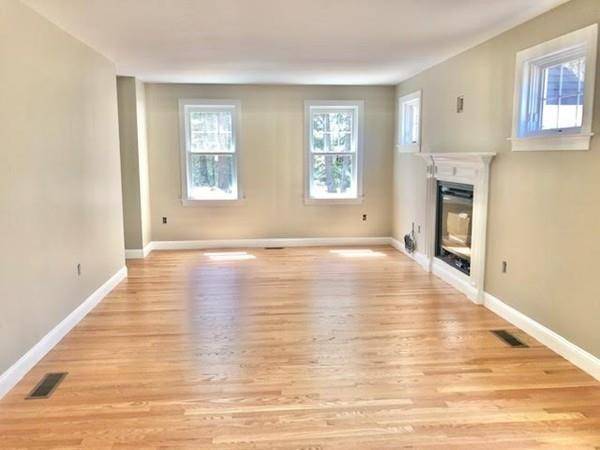For more information regarding the value of a property, please contact us for a free consultation.
Key Details
Sold Price $485,000
Property Type Single Family Home
Sub Type Single Family Residence
Listing Status Sold
Purchase Type For Sale
Square Footage 1,820 sqft
Price per Sqft $266
MLS Listing ID 72553782
Sold Date 07/29/20
Style Colonial
Bedrooms 3
Full Baths 2
Half Baths 1
HOA Y/N false
Year Built 2019
Annual Tax Amount $9,999
Tax Year 2019
Lot Size 1.570 Acres
Acres 1.57
Property Description
DISCOVER NORTH CARVER! 1800+SF Colonial situated on a great level lot within minutes to Rte 44, Shaws, CVS, etc. This home is "up" and waiting for a Kitchen installation to complete this home. This "green-energy efficient " new home has 3 spacious BR's, 2.5 baths, real oak hdwd flooring through out the 1st level, an open floor plan with a gas log fireplace, great for entertaining family and friends, a granite top Kitchen with center island and a 1st floor half bath with laundry. The 2nd level has an oversize MBR w/Master bath and walkin closet, plus 2 additional large BR's and another full bath . The home comes with FHA gas (propane) heat and CA have dbl zones, a full basement, farmers porch all on a level 1.5 acre level lot. There's room to add a two car garage! You know its time for a new home! Call today
Location
State MA
County Plymouth
Zoning Res
Direction From North Carver-High-Brook-Pleasant From Plympton-Brook-Pleasant
Rooms
Basement Full, Interior Entry, Bulkhead, Concrete
Primary Bedroom Level Second
Dining Room Flooring - Hardwood
Kitchen Flooring - Hardwood, Countertops - Stone/Granite/Solid, Kitchen Island, Cabinets - Upgraded, Open Floorplan, Recessed Lighting
Interior
Heating Forced Air, Propane
Cooling Central Air
Flooring Tile, Carpet, Hardwood
Fireplaces Number 1
Fireplaces Type Living Room
Appliance Range, Dishwasher, Microwave, Refrigerator, Propane Water Heater, Tank Water Heater, Utility Connections for Electric Range, Utility Connections for Electric Dryer
Laundry First Floor
Basement Type Full, Interior Entry, Bulkhead, Concrete
Exterior
Community Features Shopping, Conservation Area, Highway Access, Public School
Utilities Available for Electric Range, for Electric Dryer
Roof Type Shingle
Total Parking Spaces 4
Garage No
Building
Lot Description Level
Foundation Concrete Perimeter
Sewer Private Sewer
Water Private
Architectural Style Colonial
Schools
Elementary Schools Carver Elem
Middle Schools Carver Middle
High Schools Carver High
Others
Senior Community false
Read Less Info
Want to know what your home might be worth? Contact us for a FREE valuation!

Our team is ready to help you sell your home for the highest possible price ASAP
Bought with William Stone • Keller Williams Realty



