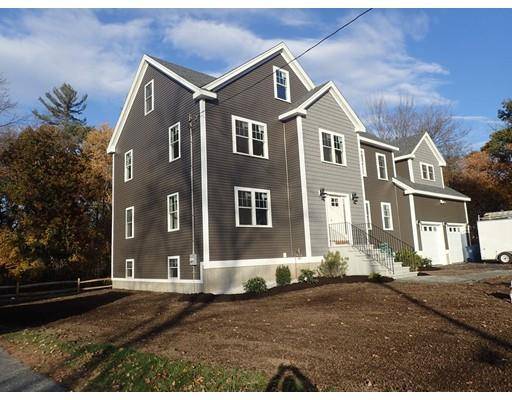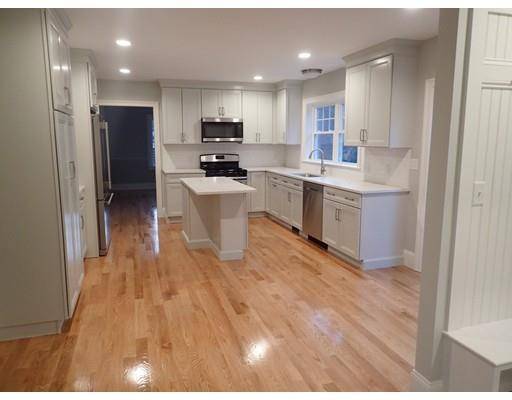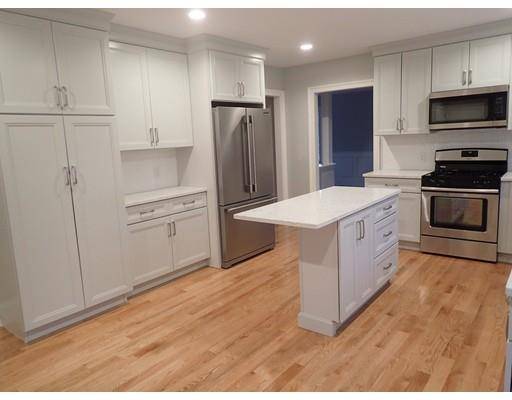For more information regarding the value of a property, please contact us for a free consultation.
Key Details
Sold Price $650,000
Property Type Single Family Home
Sub Type Single Family Residence
Listing Status Sold
Purchase Type For Sale
Square Footage 3,040 sqft
Price per Sqft $213
Subdivision River Pines
MLS Listing ID 72476155
Sold Date 01/30/20
Style Colonial
Bedrooms 4
Full Baths 3
Half Baths 1
HOA Y/N false
Year Built 2019
Annual Tax Amount $4,765
Tax Year 2018
Lot Size 0.760 Acres
Acres 0.76
Property Description
PRICED TO SELL - COME EXPERIENCE THIS BEAUTIFUL HOME LOCATED IN A QUIET NEIGHBORHOOD ONLY MINUTES FROM RT 3 AND AMENITIES - READY FOR IMMEDIATE OCCUPANCY New Construction-Designed for a growing or multi-generational family - two en-suite bedrooms, master bedroom layout sufficient to include infant nursery. Open Floor Plan w/ 3000 ft2 on Two Levels of Finished Living. Basement and 3rd floor prepped for expansion/finishing when you need more bedrooms or play space. Attached Heated Garage helps in bad weather. Eat-in Kitchen w/ island and breakfast table and full appliance array, including slider to rear deck. Mudroom w/ bath adjacent to interior door to/from garage 2nd Floor includes Twin Bedrooms w/shared bath and adjacent Laundry room. Tile and hardwood floors throughout the house. Wooded Privacy on two sides. Bulkhead walkout from Full Basement to rear yard and Rear Deck. Very comfortable layout.
Location
State MA
County Middlesex
Zoning 1
Direction river st or bridge st to bridle to sycamore
Rooms
Family Room Flooring - Hardwood, Open Floorplan, Recessed Lighting
Basement Full, Interior Entry, Bulkhead, Radon Remediation System, Concrete, Unfinished
Primary Bedroom Level Second
Dining Room Flooring - Hardwood, Open Floorplan, Recessed Lighting
Kitchen Flooring - Hardwood, Countertops - Stone/Granite/Solid, Kitchen Island, Breakfast Bar / Nook, Deck - Exterior, Open Floorplan, Recessed Lighting, Stainless Steel Appliances, Pot Filler Faucet, Gas Stove
Interior
Interior Features Central Vacuum, Finish - Cement Plaster
Heating Central, Forced Air, Space Heater, Natural Gas
Cooling Central Air
Flooring Tile, Hardwood
Appliance Range, Disposal, Microwave, ENERGY STAR Qualified Refrigerator, ENERGY STAR Qualified Dishwasher, Range Hood, Gas Water Heater, Tank Water Heaterless, Plumbed For Ice Maker, Utility Connections for Gas Range, Utility Connections for Electric Range, Utility Connections for Gas Oven, Utility Connections for Electric Oven, Utility Connections for Gas Dryer, Utility Connections for Electric Dryer
Laundry Flooring - Stone/Ceramic Tile, Electric Dryer Hookup, Gas Dryer Hookup, Washer Hookup, Second Floor
Basement Type Full, Interior Entry, Bulkhead, Radon Remediation System, Concrete, Unfinished
Exterior
Exterior Feature Professional Landscaping
Garage Spaces 2.0
Community Features Public Transportation, Shopping, Park, Walk/Jog Trails, Highway Access, Public School
Utilities Available for Gas Range, for Electric Range, for Gas Oven, for Electric Oven, for Gas Dryer, for Electric Dryer, Washer Hookup, Icemaker Connection
Waterfront Description Stream
Roof Type Shingle
Total Parking Spaces 5
Garage Yes
Waterfront Description Stream
Building
Lot Description Wooded, Easements
Foundation Concrete Perimeter
Sewer Public Sewer
Water Public
Schools
Elementary Schools Dutile
Middle Schools Marshall
High Schools Bmhs
Others
Senior Community false
Acceptable Financing Contract
Listing Terms Contract
Read Less Info
Want to know what your home might be worth? Contact us for a FREE valuation!

Our team is ready to help you sell your home for the highest possible price ASAP
Bought with Julie Darcangelo • Coldwell Banker Residential Brokerage - Winchester



