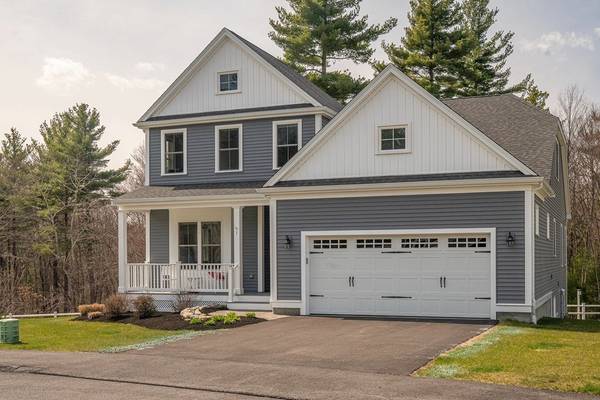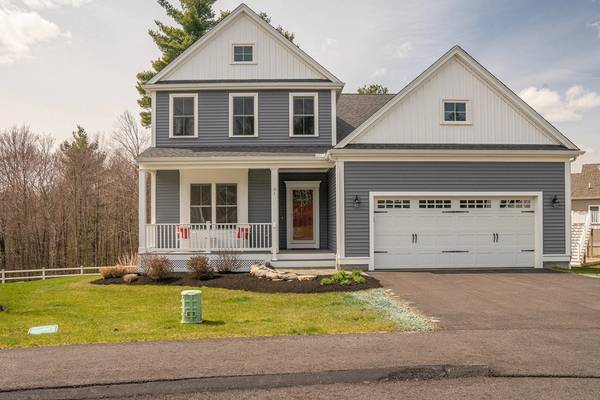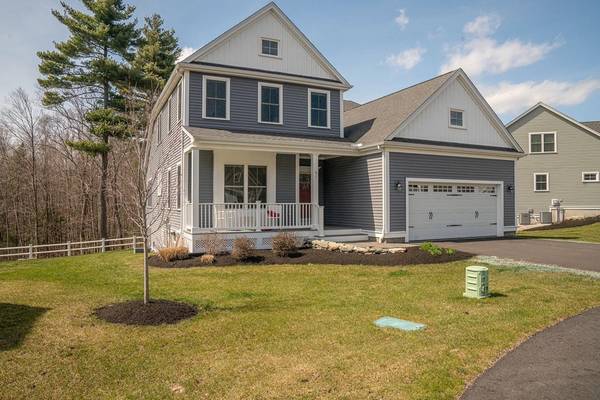For more information regarding the value of a property, please contact us for a free consultation.
Key Details
Sold Price $649,000
Property Type Condo
Sub Type Condominium
Listing Status Sold
Purchase Type For Sale
Square Footage 3,724 sqft
Price per Sqft $174
MLS Listing ID 72646642
Sold Date 07/31/20
Bedrooms 2
Full Baths 3
Half Baths 1
HOA Fees $399/mo
HOA Y/N true
Year Built 2015
Annual Tax Amount $10,315
Tax Year 2020
Property Description
Rockwood Meadows ~ highly desirable, active 55+ Community ~ the ease of condo living & the space & privacy of your own detached home. 1 Cranberry Cir is special ~ located in the ‘only' cul-de-sac of this tranquil neighborhd abutting conservation land & walking trails. Enter the foyer & admire the open view thru the kitchen~family rm~sunrm to woodlands w/seasonal colors. W/white cabinets, SS, granite, center island, backsplash & pantry, the fabulous kitchen is the center of the home. Master suite & laundry rm are conveniently on the 1st level. 2nd level has a 2nd bdrm, full bath, office/flex rm & large loft. Amenities/Upgrades:sunrm w/full foundation eliminates cold & provides a more enjoyable sunrm, ‘walkout' finished bsmt w/full bath, windows, slider & fabulous natural light, a 16KW Generator to power the ‘Entire' house, 3 zones of A/C & gas heat, gas cooking/FP, 9 ft ceilings & gleaming hardwds. Enjoy evenings on your front porch, grilling on your back deck & the inviting clubhouse.
Location
State MA
County Worcester
Zoning 5
Direction From School St or East St turn into Rockwood Lane - follow to Cranberry Circle.
Rooms
Family Room Flooring - Hardwood, Open Floorplan, Recessed Lighting
Primary Bedroom Level First
Dining Room Flooring - Hardwood, Open Floorplan, Wainscoting, Lighting - Overhead
Kitchen Flooring - Hardwood, Pantry, Countertops - Stone/Granite/Solid, Kitchen Island, Cabinets - Upgraded, Open Floorplan, Recessed Lighting, Stainless Steel Appliances, Gas Stove, Lighting - Pendant
Interior
Interior Features Ceiling Fan(s), Vaulted Ceiling(s), Open Floorplan, Recessed Lighting, Slider, Closet, Walk-in Storage, Bathroom - Full, Bathroom - With Shower Stall, Closet - Linen, Countertops - Stone/Granite/Solid, Sun Room, Mud Room, Loft, Office, Bonus Room, Bathroom, Internet Available - Unknown
Heating Forced Air, Natural Gas
Cooling Central Air
Flooring Tile, Carpet, Hardwood, Flooring - Hardwood, Flooring - Wall to Wall Carpet, Flooring - Stone/Ceramic Tile
Fireplaces Number 1
Fireplaces Type Family Room
Appliance Range, Dishwasher, Microwave, Refrigerator, Gas Water Heater, Tank Water Heaterless, Utility Connections for Gas Range, Utility Connections for Electric Dryer
Laundry Flooring - Stone/Ceramic Tile, Cabinets - Upgraded, Electric Dryer Hookup, Washer Hookup, Lighting - Overhead, First Floor, In Unit
Exterior
Exterior Feature Rain Gutters
Garage Spaces 2.0
Community Features Shopping, Park, Walk/Jog Trails, Golf, Medical Facility, Bike Path, Conservation Area, Highway Access, House of Worship, T-Station, University, Adult Community
Utilities Available for Gas Range, for Electric Dryer, Washer Hookup
Waterfront Description Beach Front, Lake/Pond, Beach Ownership(Public)
Roof Type Shingle
Total Parking Spaces 4
Garage Yes
Waterfront Description Beach Front, Lake/Pond, Beach Ownership(Public)
Building
Story 3
Sewer Private Sewer
Water Shared Well
Others
Pets Allowed Breed Restrictions
Senior Community true
Acceptable Financing Contract
Listing Terms Contract
Pets Allowed Breed Restrictions
Read Less Info
Want to know what your home might be worth? Contact us for a FREE valuation!

Our team is ready to help you sell your home for the highest possible price ASAP
Bought with Andrew Abu • Andrew J. Abu Inc., REALTORS®



