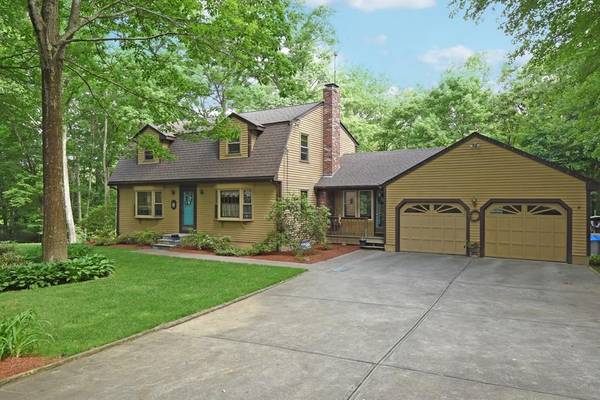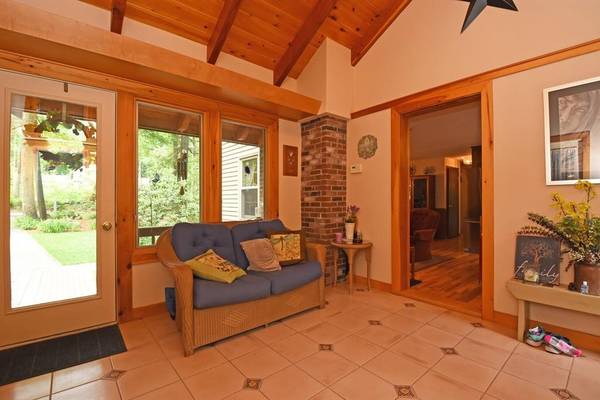For more information regarding the value of a property, please contact us for a free consultation.
Key Details
Sold Price $510,000
Property Type Single Family Home
Sub Type Single Family Residence
Listing Status Sold
Purchase Type For Sale
Square Footage 1,872 sqft
Price per Sqft $272
MLS Listing ID 72671901
Sold Date 07/31/20
Style Gambrel /Dutch
Bedrooms 3
Full Baths 2
Half Baths 1
HOA Y/N false
Year Built 1984
Annual Tax Amount $7,002
Tax Year 2020
Lot Size 2.230 Acres
Acres 2.23
Property Description
Look no further, you have found the one to call HOME. This meticulously maintained Gambrel is set back from the road nestled on over 2 acres within the desirable town of Upton! The heated mudroom welcomes you w/ cathedral beamed ceilings, heated ceramic floors & easy access to both the kitchen & the back yard! Inside you will find a cabinet packed kitchen w/ s/s appliances & opens to the fireplaced dining rm making it easy to entertain. The spacious front to back living rm has an abundance of space w/ sliding glass doors that lead to the back deck. 1st fl bath w/ laundry & heated flrs! The large master bedrm w/ 2 dual closets & a full en-suite bath as well as 2 add'l bedrms & another full bath are on the 2nd flr. Wait – there's more - the partially finished lower level provides a bonus rm – perfect for a home office! Central AC! Your new home offers an above ground heated pool, a volleyball court w/ lighting, a storage shed & a wrap around driveway to the private treelined backyard!
Location
State MA
County Worcester
Zoning 5
Direction Milford St (Rt 140) to Elm St to Christian Hill Road
Rooms
Basement Full, Partially Finished, Walk-Out Access, Interior Entry, Concrete
Primary Bedroom Level Second
Dining Room Flooring - Hardwood, Window(s) - Bay/Bow/Box, Cable Hookup, Chair Rail, Exterior Access, Recessed Lighting
Kitchen Flooring - Hardwood, Countertops - Upgraded, Chair Rail, Recessed Lighting, Stainless Steel Appliances
Interior
Interior Features Ceiling Fan(s), Beamed Ceilings, Cable Hookup, Recessed Lighting, Mud Room, Bonus Room
Heating Baseboard, Radiant, Oil, Electric
Cooling Central Air
Flooring Tile, Hardwood, Wood Laminate, Flooring - Stone/Ceramic Tile, Flooring - Laminate
Fireplaces Number 1
Fireplaces Type Dining Room
Appliance Range, Dishwasher, Microwave, Refrigerator, Washer, Dryer, Oil Water Heater, Tank Water Heater, Utility Connections for Electric Dryer
Laundry Washer Hookup
Basement Type Full, Partially Finished, Walk-Out Access, Interior Entry, Concrete
Exterior
Exterior Feature Rain Gutters, Storage, Professional Landscaping, Sprinkler System, Stone Wall
Garage Spaces 2.0
Pool Heated
Community Features Park, Walk/Jog Trails, Stable(s), Medical Facility, Laundromat, Bike Path, Highway Access, Public School
Utilities Available for Electric Dryer, Washer Hookup
Roof Type Shingle
Total Parking Spaces 12
Garage Yes
Private Pool true
Building
Lot Description Gentle Sloping
Foundation Concrete Perimeter
Sewer Private Sewer
Water Public, Private
Architectural Style Gambrel /Dutch
Schools
High Schools Nipmuc
Read Less Info
Want to know what your home might be worth? Contact us for a FREE valuation!

Our team is ready to help you sell your home for the highest possible price ASAP
Bought with Barber Real Estate Group • William Raveis R.E. & Home Services



