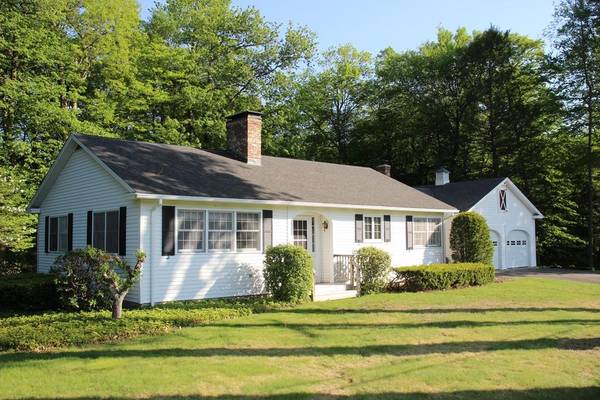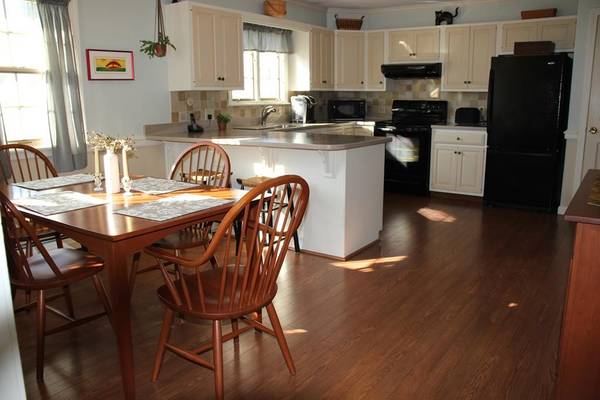For more information regarding the value of a property, please contact us for a free consultation.
Key Details
Sold Price $309,000
Property Type Single Family Home
Sub Type Single Family Residence
Listing Status Sold
Purchase Type For Sale
Square Footage 1,688 sqft
Price per Sqft $183
MLS Listing ID 72663251
Sold Date 07/31/20
Style Ranch
Bedrooms 3
Full Baths 2
HOA Y/N false
Year Built 1972
Annual Tax Amount $4,971
Tax Year 2020
Lot Size 2.300 Acres
Acres 2.3
Property Description
Immaculate Conway home that has been very well-maintained. Custom finishes inside include maple cabinets, Corian kitchen counters, chair rails, Crown mouldings and oak floors. The spacious living room has a large fireplace and hearth as a centerpiece. Country kitchen with large dining area is perfect for friends and family to gather. Downstairs is a big home office with built in cabinets and desk with it's own bathroom; ideal these days for working remotely. There's also a family room that leads to the Timber Trex deck for more relaxed visits. Large yard overlooking Schneck Brook in back and abutting beaver pond provides year round enjoyment including Canada Geese chicks in the spring. 18 x22 detached shed has plenty of room for garden tools, lawn mowers and hobbies. You'll also enjoy the game room, especially if you get the pool table! New roof and chimney repairs in 2017, new garage doors in 2018. Comcast cable and internet completes the package. Come see this move in ready home!
Location
State MA
County Franklin
Area Shirkshire
Zoning Residental
Direction Shelburne Falls Conway Rd to Wilder Hill. House on left after South Shirkshire Rd.
Rooms
Family Room Wood / Coal / Pellet Stove, Flooring - Wall to Wall Carpet, Cable Hookup, Crown Molding
Primary Bedroom Level First
Kitchen Flooring - Laminate, Dining Area, Countertops - Upgraded, Chair Rail, Crown Molding
Interior
Interior Features Bathroom - 3/4, Beamed Ceilings, Closet/Cabinets - Custom Built, Chair Rail, Home Office, Game Room, Finish - Sheetrock, Internet Available - Broadband
Heating Baseboard, Electric Baseboard, Oil, Fireplace(s)
Cooling Window Unit(s)
Flooring Vinyl, Carpet, Hardwood, Flooring - Wall to Wall Carpet
Fireplaces Number 2
Fireplaces Type Living Room, Wood / Coal / Pellet Stove
Appliance Range, Dishwasher, Refrigerator, Washer, Dryer, Oil Water Heater, Electric Water Heater, Tank Water Heater, Water Heater(Separate Booster), Utility Connections for Electric Range, Utility Connections for Electric Oven, Utility Connections for Electric Dryer
Laundry In Basement, Washer Hookup
Exterior
Exterior Feature Storage
Garage Spaces 2.0
Community Features Park, Walk/Jog Trails, Stable(s), Laundromat, Conservation Area, House of Worship, Public School
Utilities Available for Electric Range, for Electric Oven, for Electric Dryer, Washer Hookup
Waterfront Description Waterfront, Stream, Creek
Roof Type Shingle
Total Parking Spaces 4
Garage Yes
Waterfront Description Waterfront, Stream, Creek
Building
Foundation Concrete Perimeter
Sewer Inspection Required for Sale, Private Sewer
Water Private
Architectural Style Ranch
Schools
Elementary Schools Conway Grammar
Middle Schools Frontier Reg Ms
High Schools Frontier Reg Hs
Others
Senior Community false
Read Less Info
Want to know what your home might be worth? Contact us for a FREE valuation!

Our team is ready to help you sell your home for the highest possible price ASAP
Bought with Amanda Abramson • Coldwell Banker Community REALTORS®



