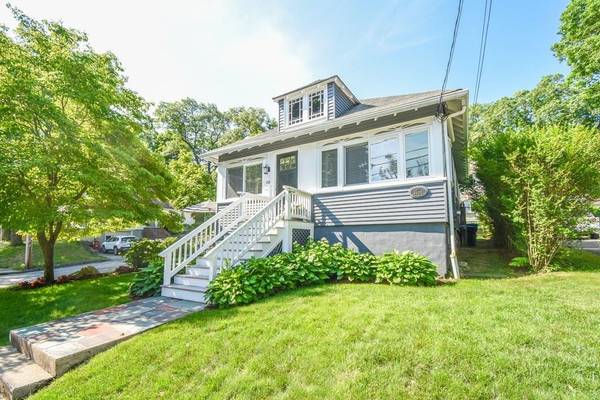For more information regarding the value of a property, please contact us for a free consultation.
Key Details
Sold Price $675,000
Property Type Single Family Home
Sub Type Single Family Residence
Listing Status Sold
Purchase Type For Sale
Square Footage 1,410 sqft
Price per Sqft $478
Subdivision Waltham Highlands
MLS Listing ID 72678520
Sold Date 07/31/20
Style Bungalow
Bedrooms 2
Full Baths 2
HOA Y/N false
Year Built 1920
Annual Tax Amount $3,161
Tax Year 2020
Lot Size 5,227 Sqft
Acres 0.12
Property Description
Lovely, charming and totally renovated Bungalow style home in the highly desirable Waltham Highlands neighborhood. Beautifully landscaped. Wonderful open floor plan. Updated and bright kitchen with ample cabinet space and stainless steel appliances. Tastefully tiled and update bathrooms. Hardwood floors. Energy efficient gas fired heat and new windows. Wood burning fireplace. French doors to sun-filled porch accessing new composite rear deck. One car garage converted to a finished room with heat and skylights.....could be an office/studio or extra living space. Please visit our virtual tour @ https://www.massphotoandfloor.com/68summitstwaltham
Location
State MA
County Middlesex
Zoning RES
Direction Tomlin Street south and right onto 68 Summit Street.
Rooms
Basement Finished, Interior Entry
Primary Bedroom Level Basement
Dining Room Flooring - Hardwood, French Doors, Recessed Lighting
Kitchen Flooring - Hardwood, Countertops - Stone/Granite/Solid, Countertops - Upgraded, French Doors, Deck - Exterior, Exterior Access, Recessed Lighting
Interior
Interior Features Closet, Den
Heating Baseboard, Natural Gas
Cooling Window Unit(s)
Flooring Carpet, Hardwood, Flooring - Hardwood
Fireplaces Number 1
Fireplaces Type Living Room
Appliance Oven, Dishwasher, Disposal, Countertop Range, Refrigerator, Washer, Dryer, Gas Water Heater, Utility Connections for Gas Range, Utility Connections for Electric Oven
Laundry In Basement
Basement Type Finished, Interior Entry
Exterior
Exterior Feature Rain Gutters
Community Features Public Transportation, Walk/Jog Trails, Public School
Utilities Available for Gas Range, for Electric Oven
Roof Type Shingle
Total Parking Spaces 2
Garage No
Building
Lot Description Corner Lot, Level
Foundation Stone
Sewer Public Sewer
Water Public
Architectural Style Bungalow
Schools
Elementary Schools Plympton
Middle Schools Kennedy
High Schools Whs
Others
Acceptable Financing Contract
Listing Terms Contract
Read Less Info
Want to know what your home might be worth? Contact us for a FREE valuation!

Our team is ready to help you sell your home for the highest possible price ASAP
Bought with Team Pratt • RE/MAX On the Charles



