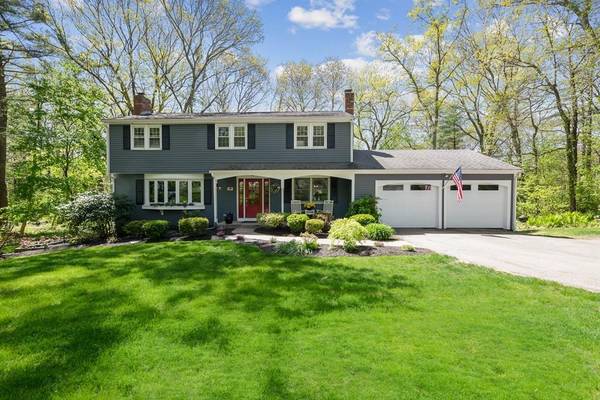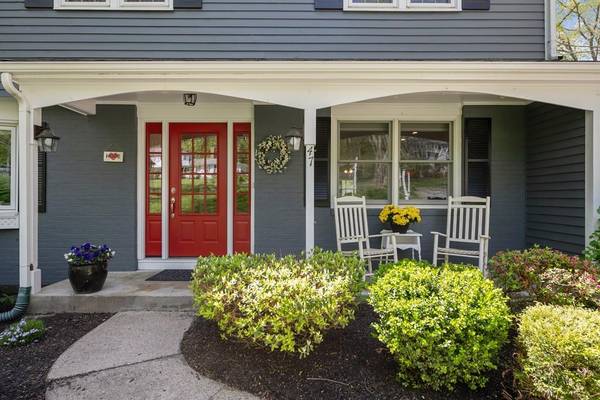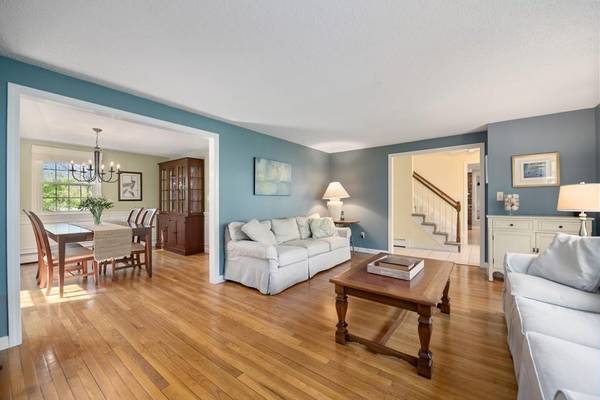For more information regarding the value of a property, please contact us for a free consultation.
Key Details
Sold Price $772,500
Property Type Single Family Home
Sub Type Single Family Residence
Listing Status Sold
Purchase Type For Sale
Square Footage 2,336 sqft
Price per Sqft $330
Subdivision Indian Hill I
MLS Listing ID 72659103
Sold Date 07/31/20
Style Colonial, Garrison
Bedrooms 4
Full Baths 2
Half Baths 1
HOA Y/N false
Year Built 1973
Annual Tax Amount $11,774
Tax Year 2020
Lot Size 0.820 Acres
Acres 0.82
Property Description
OH Sun 6/14 1 - 3 Limited parties in home at a time - Masks and gloves required. Picture perfect updated garrison colonial located in Indian Hill, one of Medfield's favorite neighborhoods! This 4 bedroom, 2.5 bath home with attached 2 car garage is set on .82 acres with beautifully landscaped yard, A great home for entertaining as you are invited into the fire placed living room, dining room and updated expanded kitchen with new white cabinetry, beautiful counter tops, stainless steal appliances, gas cooking with a double oven, and over-sized eating area. Off the eating area is a beautiful 3 season porch which leads down to a great level yard. The open concept kitchen also connects to the fire placed family room. You will also find an updated powder room and laundry room on the first floor. All bedrooms are generously sized and have hardwood flooring.(2 have w/w carpeting over hw)The master bedroom has updated master bath with a beautiful marble tiled shower and a walk-in closet
Location
State MA
County Norfolk
Zoning RT
Direction Rt 27 to South to Indian Hill
Rooms
Family Room Flooring - Hardwood
Basement Full, Finished, Walk-Out Access
Primary Bedroom Level Second
Dining Room Flooring - Hardwood
Kitchen Flooring - Stone/Ceramic Tile, Dining Area, Balcony / Deck, Countertops - Stone/Granite/Solid, Cabinets - Upgraded, Exterior Access, Open Floorplan, Recessed Lighting, Remodeled, Stainless Steel Appliances, Gas Stove
Interior
Interior Features Play Room
Heating Central, Baseboard, Natural Gas
Cooling None
Flooring Tile, Carpet, Hardwood, Flooring - Wall to Wall Carpet, Flooring - Laminate
Fireplaces Number 2
Fireplaces Type Family Room, Living Room
Appliance Range, Dishwasher, Disposal, Refrigerator, Washer, Dryer, Plumbed For Ice Maker, Utility Connections for Gas Range, Utility Connections for Electric Dryer
Laundry Flooring - Stone/Ceramic Tile, First Floor, Washer Hookup
Basement Type Full, Finished, Walk-Out Access
Exterior
Exterior Feature Rain Gutters, Professional Landscaping, Sprinkler System
Garage Spaces 2.0
Fence Invisible
Utilities Available for Gas Range, for Electric Dryer, Washer Hookup, Icemaker Connection, Generator Connection
Roof Type Shingle
Total Parking Spaces 6
Garage Yes
Building
Lot Description Cleared
Foundation Concrete Perimeter
Sewer Public Sewer
Water Public
Schools
Elementary Schools Mem/Wheel/ Dale
Middle Schools Medfield Ms
High Schools Medfield Hs
Read Less Info
Want to know what your home might be worth? Contact us for a FREE valuation!

Our team is ready to help you sell your home for the highest possible price ASAP
Bought with The Jowdy Group • RE/MAX Distinct Advantage



