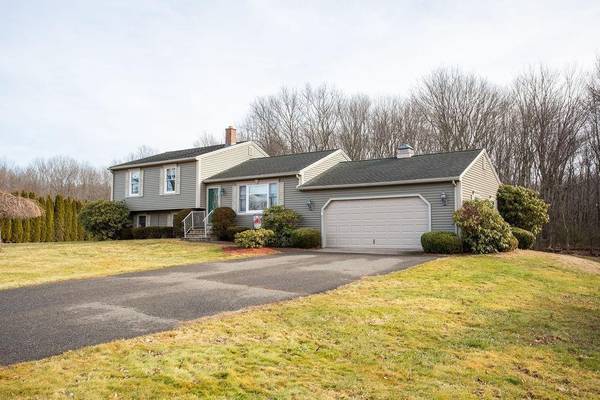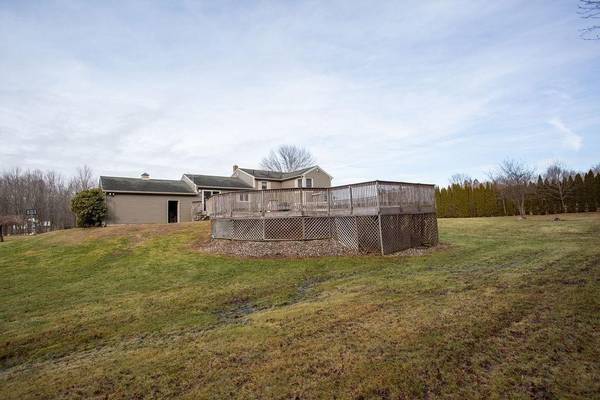For more information regarding the value of a property, please contact us for a free consultation.
Key Details
Sold Price $351,000
Property Type Single Family Home
Sub Type Single Family Residence
Listing Status Sold
Purchase Type For Sale
Square Footage 2,620 sqft
Price per Sqft $133
MLS Listing ID 72591012
Sold Date 07/27/20
Bedrooms 3
Full Baths 3
Year Built 1988
Annual Tax Amount $5,729
Tax Year 2019
Lot Size 1.330 Acres
Acres 1.33
Property Description
Back on the Market! The Buyer was unable to secure financing - Location, Location, Location! A beautiful home located in an area of fine properties. A Quad split-level design with flair; featuring 11 rooms, 3 bedrooms and 3 full bathrooms. The innovative design where the floors are staggered, creating four levels of living space in part of the home that can easily accommodate larger families & provides a sense of privacy. This home offers plenty of space for entertaining friends.. The layout offers the best of both worlds. A Master Bedroom Ensuite c/w vaulted ceiling, skylight & jacuzzi tub are simply fabulous. On the third level; the mother-in-law suite contains an apartment w/a private bath, a small kitchen, and a nice living space with a private walk-out. The large backyard boasts an incased above ground pool with an oversized deck overlooking 1.33 acres of beautiful park side setting! Don't miss this popular house plan of today!
Location
State MA
County Hampshire
Zoning RES
Direction East St to Jennifer Dr, first right onto Philip Cir
Rooms
Family Room Closet, Flooring - Wall to Wall Carpet
Basement Full, Finished, Walk-Out Access, Sump Pump
Primary Bedroom Level Second
Dining Room Flooring - Laminate, Slider
Kitchen Ceiling Fan(s), Flooring - Laminate
Interior
Interior Features Bathroom - Full, Closet, Entry Hall, Bonus Room, Inlaw Apt.
Heating Forced Air, Natural Gas
Cooling Central Air
Flooring Tile, Carpet, Laminate, Flooring - Wall to Wall Carpet
Appliance Range, Dishwasher, Refrigerator, Gas Water Heater, Tank Water Heater, Utility Connections for Gas Range, Utility Connections for Electric Range
Laundry Third Floor
Basement Type Full, Finished, Walk-Out Access, Sump Pump
Exterior
Exterior Feature Rain Gutters, Storage
Garage Spaces 2.0
Utilities Available for Gas Range, for Electric Range
Roof Type Shingle
Total Parking Spaces 6
Garage Yes
Building
Lot Description Cul-De-Sac, Other
Foundation Concrete Perimeter
Sewer Private Sewer
Water Private
Others
Acceptable Financing Contract
Listing Terms Contract
Read Less Info
Want to know what your home might be worth? Contact us for a FREE valuation!

Our team is ready to help you sell your home for the highest possible price ASAP
Bought with Jack Redman • Rovithis Realty, LLC



