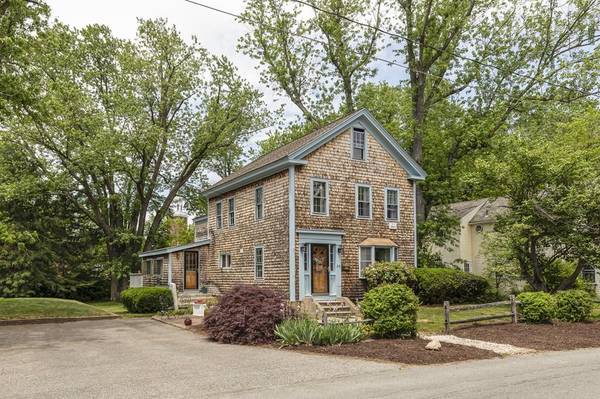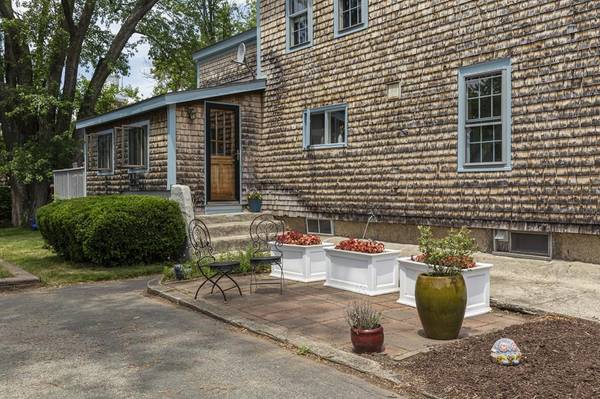For more information regarding the value of a property, please contact us for a free consultation.
Key Details
Sold Price $440,000
Property Type Single Family Home
Sub Type Single Family Residence
Listing Status Sold
Purchase Type For Sale
Square Footage 1,718 sqft
Price per Sqft $256
Subdivision Mudville
MLS Listing ID 72672598
Sold Date 08/03/20
Style Colonial, Antique
Bedrooms 3
Full Baths 1
Year Built 1811
Annual Tax Amount $6,000
Tax Year 2020
Lot Size 0.300 Acres
Acres 0.3
Property Description
Location, location, location! Beautiful Antique Village Colonial in the heart of Mudville. Enter the charming front foyer w/ areas for all your personal items. Continue to fully renovated kitchen (2017) featuring ceiling height white cabinets, s/s appliances, quartz counter tops, recessed lights and chef's range. Entertain in your over sized dining room which has access to exterior deck or use this space as second family room. Relax in living area with gas fireplace and tons of natural light through your bay window. Den w/ built in cabinets can also serve as dining room. Upstairs find the master bedroom, second bedroom and flexible space for home office, kids playroom or teen hangout. Updates include freshly painted exterior 2020, heating system 2015, plus newer septic. Attached 10 x 10 shed and detatched 8 x 12 shed for exterior storage needs. Steps away from Upper Charles Rail Trail, downtown shops, yoga studio, restaurants, parks, Lake Winthrop and Holliston's top rated school
Location
State MA
County Middlesex
Zoning 36
Direction GPS
Rooms
Basement Full, Bulkhead, Sump Pump
Primary Bedroom Level Second
Dining Room Vaulted Ceiling(s), Closet/Cabinets - Custom Built, Flooring - Hardwood, Deck - Exterior, Exterior Access, Slider
Kitchen Flooring - Hardwood, Dining Area, Countertops - Stone/Granite/Solid, Cabinets - Upgraded, Recessed Lighting, Remodeled, Stainless Steel Appliances
Interior
Interior Features Lighting - Overhead, Closet/Cabinets - Custom Built, Bonus Room, Foyer, Den
Heating Hot Water, Natural Gas
Cooling Window Unit(s)
Flooring Wood, Vinyl, Flooring - Hardwood
Fireplaces Number 1
Fireplaces Type Living Room
Appliance Range, Dishwasher, Refrigerator, Washer, Dryer, Gas Water Heater, Utility Connections for Gas Range, Utility Connections for Gas Dryer, Utility Connections for Electric Dryer
Laundry Electric Dryer Hookup, Gas Dryer Hookup, Washer Hookup, In Basement
Basement Type Full, Bulkhead, Sump Pump
Exterior
Community Features Shopping, Tennis Court(s), Park, Walk/Jog Trails, Bike Path, House of Worship, Public School
Utilities Available for Gas Range, for Gas Dryer, for Electric Dryer, Washer Hookup
Waterfront Description Beach Front, Lake/Pond, 1/2 to 1 Mile To Beach, Beach Ownership(Public)
Roof Type Shingle
Total Parking Spaces 4
Garage No
Waterfront Description Beach Front, Lake/Pond, 1/2 to 1 Mile To Beach, Beach Ownership(Public)
Building
Lot Description Level
Foundation Stone
Sewer Private Sewer
Water Public
Architectural Style Colonial, Antique
Schools
Elementary Schools Placentino
Middle Schools Holliston Ms
High Schools Holliston Hs
Others
Acceptable Financing Seller W/Participate
Listing Terms Seller W/Participate
Read Less Info
Want to know what your home might be worth? Contact us for a FREE valuation!

Our team is ready to help you sell your home for the highest possible price ASAP
Bought with Jeanne Murphy • Realty Executives Boston West



