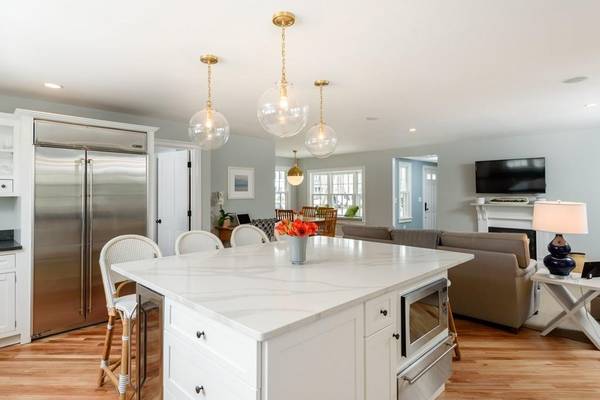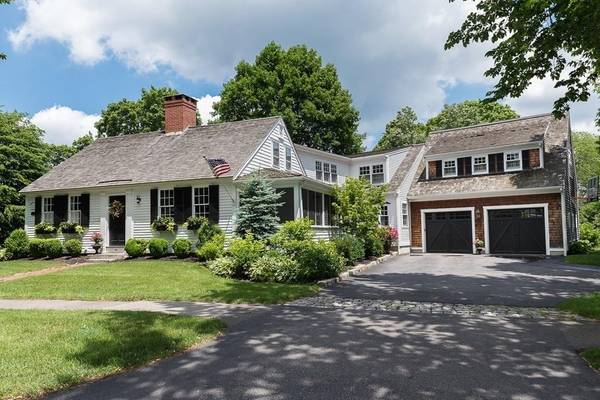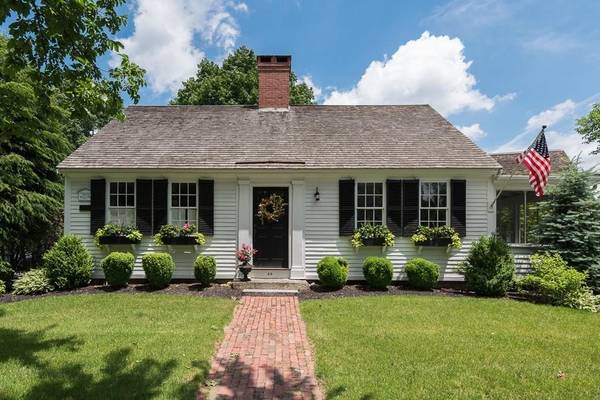For more information regarding the value of a property, please contact us for a free consultation.
Key Details
Sold Price $1,950,000
Property Type Single Family Home
Sub Type Single Family Residence
Listing Status Sold
Purchase Type For Sale
Square Footage 5,308 sqft
Price per Sqft $367
Subdivision Hingham Center
MLS Listing ID 72631622
Sold Date 08/04/20
Style Cape
Bedrooms 4
Full Baths 4
HOA Y/N false
Year Built 1829
Annual Tax Amount $19,874
Tax Year 2018
Lot Size 0.530 Acres
Acres 0.53
Property Description
Quintessential New England....44 Middle Street! Located in one of Hingham's premier areas, this beauty exudes a classic elegance which gracefully unites the charm of yesteryear with all the "must haves" for today's buyer. Set on a spectacular HALF-ACRE-PLUS lot, this gorgeous 5 BEDROOM, four full-bath home has it all! A fabulous Chef's kitchen sets the stage with its gleaming quartz, center island that opens to a sun-filled breakfast nook and cozy, fireplaced family room. The tastefully refined dining room flanks the front, light-filled den and home office, each with its own fireplace. A glorious screened-in side porch and lovely first-floor guest suite complete the space! The luxurious master suite-with its 2017 remodeled bath, huge walk-in closet and private deck-is sure to please! A bonus finished basement is the perfect spot for a playroom or a gym! Enjoy Hingham's July 4th parade as it makes its way by your front door!
Location
State MA
County Plymouth
Area Hingham Center
Zoning res
Direction Main Street to Middle Street
Rooms
Family Room Flooring - Hardwood
Basement Full, Finished, Bulkhead
Primary Bedroom Level Second
Dining Room Flooring - Hardwood
Kitchen Flooring - Hardwood, Dining Area, Pantry, Countertops - Stone/Granite/Solid, Countertops - Upgraded, Kitchen Island, Cabinets - Upgraded, Remodeled, Stainless Steel Appliances, Wine Chiller, Gas Stove, Lighting - Pendant, Lighting - Overhead
Interior
Interior Features Closet, Closet/Cabinets - Custom Built, Ceiling - Beamed, Office, Mud Room, Play Room, Sun Room, Central Vacuum, Wired for Sound, High Speed Internet
Heating Forced Air, Natural Gas, Fireplace(s)
Cooling Central Air
Flooring Tile, Carpet, Hardwood, Pine, Flooring - Hardwood, Flooring - Wall to Wall Carpet
Fireplaces Number 5
Fireplaces Type Dining Room, Family Room
Appliance Range, Oven, Dishwasher, Microwave, Refrigerator, Freezer, Washer, Dryer, Wine Refrigerator, Vacuum System, Range Hood, Gas Water Heater, Utility Connections for Gas Range, Utility Connections for Gas Oven, Utility Connections for Gas Dryer
Laundry Flooring - Hardwood, Gas Dryer Hookup, Washer Hookup, Second Floor
Basement Type Full, Finished, Bulkhead
Exterior
Exterior Feature Rain Gutters, Storage, Professional Landscaping, Sprinkler System
Garage Spaces 2.0
Fence Invisible
Community Features Public Transportation, Shopping, Pool, Tennis Court(s), Park, Walk/Jog Trails, Golf, Bike Path, Conservation Area, House of Worship, Public School
Utilities Available for Gas Range, for Gas Oven, for Gas Dryer, Washer Hookup
Waterfront Description Beach Front, Harbor, 1 to 2 Mile To Beach, Beach Ownership(Public)
Roof Type Wood
Total Parking Spaces 4
Garage Yes
Waterfront Description Beach Front, Harbor, 1 to 2 Mile To Beach, Beach Ownership(Public)
Building
Lot Description Level
Foundation Concrete Perimeter, Stone
Sewer Private Sewer
Water Public
Architectural Style Cape
Schools
Elementary Schools East School
Middle Schools Hingham Middle
High Schools Hingham High
Read Less Info
Want to know what your home might be worth? Contact us for a FREE valuation!

Our team is ready to help you sell your home for the highest possible price ASAP
Bought with Tara Coveney • Coldwell Banker Residential Brokerage - Hingham



