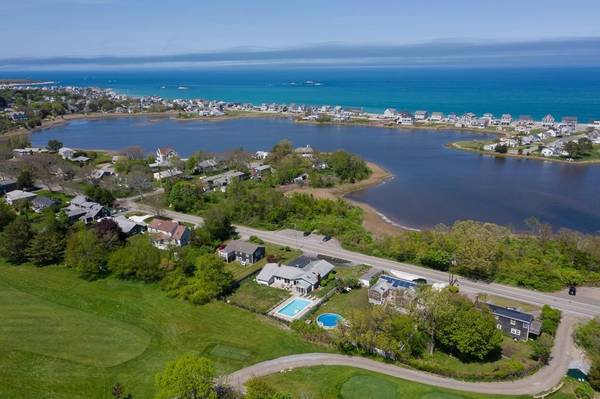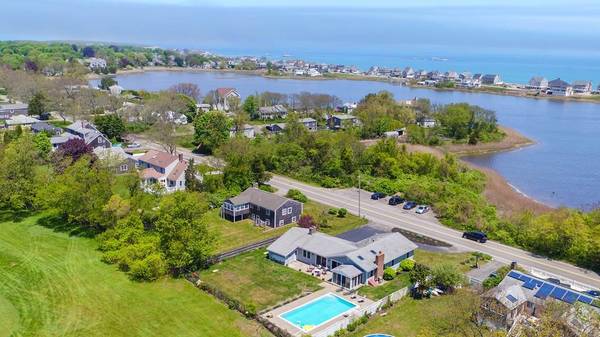For more information regarding the value of a property, please contact us for a free consultation.
Key Details
Sold Price $665,000
Property Type Single Family Home
Sub Type Single Family Residence
Listing Status Sold
Purchase Type For Sale
Square Footage 1,800 sqft
Price per Sqft $369
Subdivision North Scituate
MLS Listing ID 72664162
Sold Date 08/04/20
Style Ranch
Bedrooms 3
Full Baths 2
Half Baths 1
Year Built 1971
Annual Tax Amount $6,395
Tax Year 1971
Lot Size 0.340 Acres
Acres 0.34
Property Description
What a lifestyle opportunity awaits you here with this beautifully renovated mid-century modern style L-shaped ranch! Located between Minot and Mann Hill, this home was extensively renovated by the present owners @ 2015 (windows, plumbing, wiring, gas lines, new kitchen, baths and laundry, baseboard heat, interior paint, wood floors refinished, exterior siding painted). Navien boiler/hot water unit replaced in 2020. Checklist: Ocean breezes, sunset views, golf course frontage, one floor living, near the beach, in-ground concrete pool, outdoor shower, fenced yard, two wood burning fireplaces, attached garage, work shop, town sewer AND move in ready. Two Boston-bound commuter rail stations, several beaches, Scituate Harbor and lots of shopping and great amenities are just a short drive from here. This one is hard to beat! Summer's coming – perhaps this is that affordably-priced Sanctuary by the Sea you've been Searching for!
Location
State MA
County Plymouth
Area North Scituate
Zoning res
Direction Gannett Rd east to right at lights on Hatherly - on the right before the causeway near Mann Hill
Rooms
Family Room Ceiling Fan(s), Vaulted Ceiling(s), Flooring - Hardwood, Cable Hookup, Open Floorplan, Slider
Basement Crawl Space, Bulkhead, Sump Pump, Dirt Floor
Primary Bedroom Level Main
Dining Room Flooring - Hardwood, Exterior Access, Open Floorplan, Recessed Lighting, Remodeled, Slider
Kitchen Flooring - Hardwood, Kitchen Island, Exterior Access, Open Floorplan, Recessed Lighting, Remodeled, Slider, Stainless Steel Appliances
Interior
Interior Features Sun Room, Internet Available - Broadband
Heating Baseboard, Natural Gas
Cooling None
Flooring Tile, Hardwood
Fireplaces Number 2
Fireplaces Type Living Room
Appliance Range, Dishwasher, Disposal, Range Hood, Gas Water Heater, Tank Water Heaterless, Plumbed For Ice Maker, Utility Connections for Gas Range, Utility Connections for Gas Oven, Utility Connections for Electric Dryer, Utility Connections Outdoor Gas Grill Hookup
Laundry First Floor, Washer Hookup
Basement Type Crawl Space, Bulkhead, Sump Pump, Dirt Floor
Exterior
Exterior Feature Rain Gutters, Garden, Outdoor Shower
Garage Spaces 1.0
Fence Fenced/Enclosed
Pool In Ground
Community Features Public Transportation, Park, Walk/Jog Trails, Golf, Conservation Area, Marina, Private School, Public School
Utilities Available for Gas Range, for Gas Oven, for Electric Dryer, Washer Hookup, Icemaker Connection, Outdoor Gas Grill Hookup
Waterfront Description Beach Front, Ocean, Beach Ownership(Public)
View Y/N Yes
View Scenic View(s)
Roof Type Shingle
Total Parking Spaces 6
Garage Yes
Private Pool true
Waterfront Description Beach Front, Ocean, Beach Ownership(Public)
Building
Lot Description Flood Plain
Foundation Concrete Perimeter
Sewer Public Sewer
Water Public
Architectural Style Ranch
Read Less Info
Want to know what your home might be worth? Contact us for a FREE valuation!

Our team is ready to help you sell your home for the highest possible price ASAP
Bought with Neagle Caffrey Team • William Raveis R.E. & Home Services



