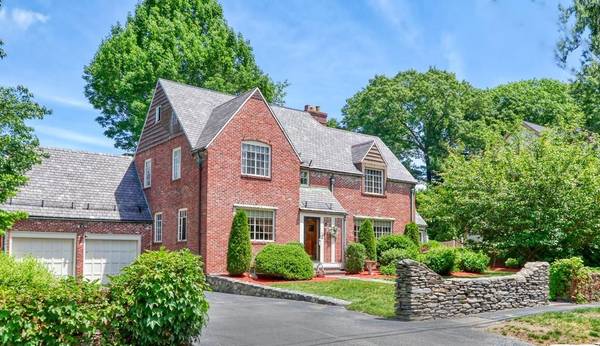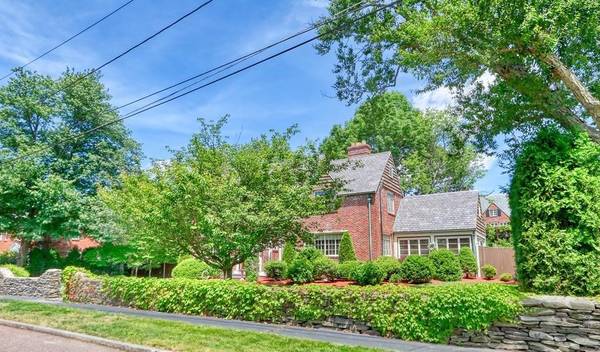For more information regarding the value of a property, please contact us for a free consultation.
Key Details
Sold Price $1,280,000
Property Type Single Family Home
Sub Type Single Family Residence
Listing Status Sold
Purchase Type For Sale
Square Footage 3,166 sqft
Price per Sqft $404
Subdivision Country Club/East Side
MLS Listing ID 72675038
Sold Date 08/05/20
Style Tudor
Bedrooms 4
Full Baths 4
Year Built 1926
Annual Tax Amount $10,638
Tax Year 2020
Lot Size 0.280 Acres
Acres 0.28
Property Description
Enchanting Royal Barry Wills Brick Tudor on one of the most sought after streets in the Country Club/Bellevue area! Rich with period details, natural WW, built-in oak bookcases and HW that blend seamlessly with modern updates. A spacious LR with FP and built-in cabinets is a warm and inviting space to entertain. The formal DR includes chair rail moulding and HW and is adjacent to the modern eat-in KIT with granite counter tops and SS appliances. The FR with lots of windows is a great spot to curl up with a book and unwind after a long day. A large media room in the lower level includes a granite topped wet bar –the perfect spot to watch the big game or host movie night. The master suite features a newly renovated, spa like bath and WI closet. Enjoy the upcoming warm weather in the large, level fenced in yard complete with flagstone patio. A beautiful stone wall graces the front of the property. Homes of this caliber & location rarely come along...do not miss this opportunity!
Location
State MA
County Middlesex
Zoning SRB
Direction Between Country Club Road and Porter Street
Rooms
Family Room Flooring - Hardwood, Exterior Access, Slider
Basement Full, Finished, Interior Entry, Sump Pump
Primary Bedroom Level Second
Dining Room Flooring - Hardwood, Chair Rail, Lighting - Overhead
Kitchen Closet/Cabinets - Custom Built, Flooring - Hardwood, Dining Area, Countertops - Stone/Granite/Solid, Exterior Access, Stainless Steel Appliances
Interior
Interior Features Countertops - Stone/Granite/Solid, Wet bar, Bathroom - Full, Bathroom - With Tub & Shower, Media Room, Bathroom, Wet Bar, Internet Available - Unknown
Heating Hot Water, Natural Gas
Cooling Central Air
Flooring Tile, Hardwood, Flooring - Stone/Ceramic Tile
Fireplaces Number 2
Fireplaces Type Living Room
Appliance Range, Dishwasher, Disposal, Microwave, Refrigerator, Gas Water Heater, Utility Connections for Electric Range, Utility Connections for Electric Oven, Utility Connections for Electric Dryer
Laundry Dryer Hookup - Electric, Washer Hookup, Flooring - Stone/Ceramic Tile, Electric Dryer Hookup, In Basement
Basement Type Full, Finished, Interior Entry, Sump Pump
Exterior
Exterior Feature Storage, Stone Wall
Garage Spaces 2.0
Fence Fenced/Enclosed, Fenced
Community Features Public Transportation, Shopping, Pool, Tennis Court(s), Park, Walk/Jog Trails, Golf, Medical Facility, Bike Path, Conservation Area, Highway Access, House of Worship, Private School, Public School, T-Station, Sidewalks
Utilities Available for Electric Range, for Electric Oven, for Electric Dryer, Washer Hookup
Roof Type Slate
Total Parking Spaces 4
Garage Yes
Building
Lot Description Easements, Level
Foundation Stone
Sewer Public Sewer
Water Public
Architectural Style Tudor
Schools
Elementary Schools Apply
Middle Schools Mvmms
High Schools Melrose High
Read Less Info
Want to know what your home might be worth? Contact us for a FREE valuation!

Our team is ready to help you sell your home for the highest possible price ASAP
Bought with Marina Belyea • Coldwell Banker Residential Brokerage - Lexington



