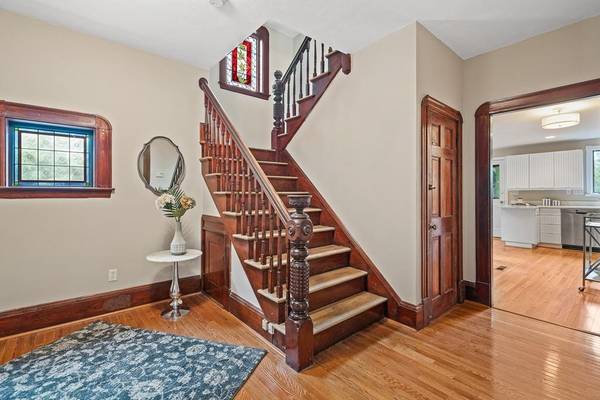For more information regarding the value of a property, please contact us for a free consultation.
Key Details
Sold Price $810,000
Property Type Single Family Home
Sub Type Single Family Residence
Listing Status Sold
Purchase Type For Sale
Square Footage 1,948 sqft
Price per Sqft $415
Subdivision Highlands
MLS Listing ID 72672150
Sold Date 08/07/20
Style Victorian
Bedrooms 4
Full Baths 2
Half Baths 1
HOA Y/N false
Year Built 1900
Annual Tax Amount $6,922
Tax Year 2020
Lot Size 0.320 Acres
Acres 0.32
Property Description
Private Highlands nook, adjacent to conservation! This Victorian boasts pretty details of the era, like moldings, bays, gables, stained glass, high ceilings and oversize windows that allow sunlight to dapple throughout. Chart seasonal changes from your perch aloft, with tree-line views from nearly every space. From the welcoming front porch, a perfect locale to start & end your day, you enter this home to a gracious foyer with sightlines throughout the 1st. The LR & DR offer an open flow making entertaining a breeze, both rooms hosting bays and detailed molding, and the dining room features fireplace (never used) and a custom wetbar. Refreshed eat-in kitchen hosts granite counters, white cabinetry and new stainless appliances. The second floor holds four BRs with good storage, one room accessing the porch. Family room or suite on the top floor with full bath. Expansive yard; garage; c/a on 1st. Close to Highlands shops/train & the Fells; short jaunt to Melrose's downtown amenities.
Location
State MA
County Middlesex
Zoning URA
Direction Botolph-West Hill Ave-West Hill Terr (park on West Hill Ave or behind the house at the garage only)
Rooms
Family Room Bathroom - Full, Skylight, Flooring - Wall to Wall Carpet, Window(s) - Stained Glass
Basement Full, Interior Entry, Sump Pump, Concrete, Unfinished
Primary Bedroom Level Second
Dining Room Flooring - Wood, Wet Bar, Crown Molding
Kitchen Flooring - Wood, Recessed Lighting, Peninsula
Interior
Heating Steam, Natural Gas
Cooling Central Air, Window Unit(s), Other
Flooring Wood, Tile, Carpet, Concrete, Other
Fireplaces Number 1
Appliance Range, Dishwasher, Disposal, Microwave, Refrigerator, Gas Water Heater, Tank Water Heater, Utility Connections for Electric Range, Utility Connections for Electric Oven, Utility Connections for Electric Dryer
Laundry In Basement, Washer Hookup
Basement Type Full, Interior Entry, Sump Pump, Concrete, Unfinished
Exterior
Exterior Feature Balcony
Garage Spaces 1.0
Fence Fenced
Community Features Public Transportation, Shopping, Tennis Court(s), Park, Walk/Jog Trails, Golf, Medical Facility, Laundromat, Conservation Area, House of Worship, Public School, T-Station, Other
Utilities Available for Electric Range, for Electric Oven, for Electric Dryer, Washer Hookup
View Y/N Yes
View Scenic View(s)
Roof Type Shingle
Total Parking Spaces 2
Garage Yes
Building
Lot Description Easements, Sloped
Foundation Stone
Sewer Public Sewer
Water Public
Architectural Style Victorian
Schools
Elementary Schools Apply
Middle Schools Mvmms
High Schools Mhs
Others
Senior Community false
Read Less Info
Want to know what your home might be worth? Contact us for a FREE valuation!

Our team is ready to help you sell your home for the highest possible price ASAP
Bought with Joshua Stiles • Compass



