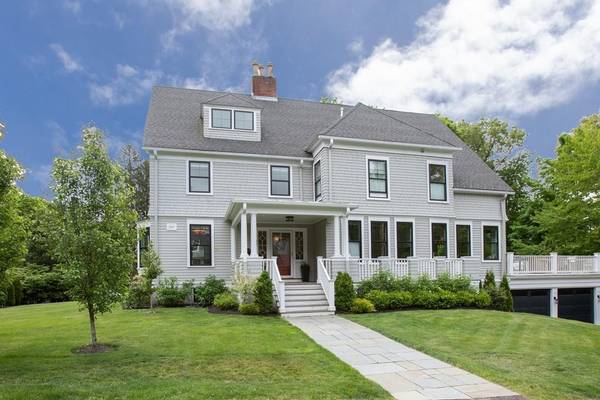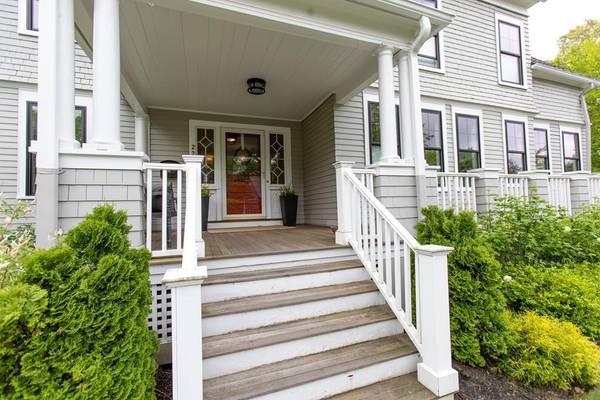For more information regarding the value of a property, please contact us for a free consultation.
Key Details
Sold Price $2,790,000
Property Type Single Family Home
Sub Type Single Family Residence
Listing Status Sold
Purchase Type For Sale
Square Footage 5,210 sqft
Price per Sqft $535
Subdivision Country Club
MLS Listing ID 72664241
Sold Date 08/07/20
Style Colonial
Bedrooms 7
Full Baths 5
Half Baths 1
Year Built 1889
Annual Tax Amount $20,635
Tax Year 2020
Lot Size 0.350 Acres
Acres 0.35
Property Description
Elegantly appointed property in desirable Country Club neighborhood has been extensively renovated to perfection with original architectural detail and quality fine finishes throughout. Exquisite oversized foyer with gorgeous fireplace opens to gracious bright living room. Stylish gourmet kitchen with custom cabinetry, expansive center island, walk-in pantry leads to chic sun filled family room with custom built-ins. Luxurious master suite with fireplace and hardwood floors boasts double spa like master baths and walk in closets, a true private retreat. Three additional bedrooms and two beautifully renovated baths complete this amazing second floor. Third floor includes three bedrooms, home office and full bath. Magnificent lower level offers fantastic bonus room, home gym and full kitchen perfect for au pair/guests. Fabulous outdoor space perfect for entertaining. Nothing has gone untouched at this extraordinary property. Close to Train, town and schools.
Location
State MA
County Norfolk
Zoning SR20
Direction Abbott to Livermore
Rooms
Family Room Flooring - Hardwood, Open Floorplan, Recessed Lighting, Crown Molding
Basement Partially Finished
Primary Bedroom Level Second
Dining Room Flooring - Hardwood, Deck - Exterior, Recessed Lighting, Slider, Crown Molding
Kitchen Flooring - Hardwood, Window(s) - Bay/Bow/Box, Pantry, Countertops - Stone/Granite/Solid, Kitchen Island, Open Floorplan, Recessed Lighting
Interior
Interior Features Wet bar, Recessed Lighting, Closet, Bathroom - Full, Bathroom - Tiled With Tub & Shower, Bonus Room, Exercise Room, Office, Bedroom, Bathroom, Wired for Sound
Heating Central
Cooling Central Air
Flooring Tile, Carpet, Marble, Hardwood, Flooring - Wall to Wall Carpet, Flooring - Hardwood, Flooring - Stone/Ceramic Tile
Fireplaces Number 4
Fireplaces Type Family Room, Living Room, Master Bedroom
Appliance Oven, Dishwasher, Countertop Range, Refrigerator, Freezer, Gas Water Heater, Utility Connections for Gas Range
Laundry Dryer Hookup - Dual, Closet/Cabinets - Custom Built, Flooring - Hardwood, Recessed Lighting, Second Floor, Washer Hookup
Basement Type Partially Finished
Exterior
Exterior Feature Professional Landscaping, Sprinkler System
Garage Spaces 3.0
Fence Invisible
Community Features Public Transportation, Shopping, Park, Walk/Jog Trails, Golf, Highway Access, Public School, University
Utilities Available for Gas Range, Washer Hookup
Roof Type Shingle, Rubber
Total Parking Spaces 4
Garage Yes
Building
Lot Description Corner Lot, Level
Foundation Block, Stone
Sewer Public Sewer
Water Public
Schools
Elementary Schools Wps
Middle Schools Wms
High Schools Whs
Read Less Info
Want to know what your home might be worth? Contact us for a FREE valuation!

Our team is ready to help you sell your home for the highest possible price ASAP
Bought with Melissa Dailey • Coldwell Banker Residential Brokerage - Wellesley - Central St.



