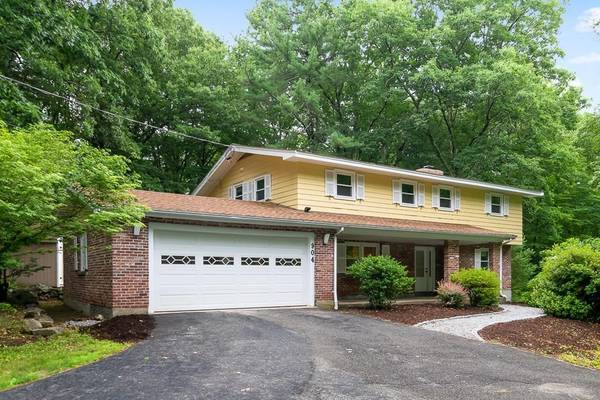For more information regarding the value of a property, please contact us for a free consultation.
Key Details
Sold Price $585,000
Property Type Single Family Home
Sub Type Single Family Residence
Listing Status Sold
Purchase Type For Sale
Square Footage 2,319 sqft
Price per Sqft $252
MLS Listing ID 72684051
Sold Date 08/07/20
Style Contemporary
Bedrooms 3
Full Baths 2
HOA Y/N false
Year Built 1964
Annual Tax Amount $7,126
Tax Year 2019
Lot Size 1.170 Acres
Acres 1.17
Property Description
Beautifully renovated, turn-key contemporary set in serene private yard awaits you! Redesigned with today's buyers in mind, this open floor plan has newly installed hardwood floors, all rooms freshly painted in a desirable neutral paint palette, new doors, hardware, electrical updates and more! Modern laminate flooring in office, family room and new full bath. Laundry on main level with office and mudroom just inside entry door from the garage. All these updates make it easy to adapt to the ever changing (but beautiful ) New England weather! Enjoy morning coffee in the screened porch while relaxing and taking in nature.While this home offers sanctuary and space for everyone in the household, it is also an entertainers dream! Only seven minutes (2.9 mi.) to MBTA Train station. Convenient to rte 495 and rte 2! Top rated AB Schools!
Location
State MA
County Middlesex
Zoning AR
Direction Rte.111 West to a right on Liberty Square. Left on Depot.
Rooms
Family Room Flooring - Laminate, Cable Hookup, Remodeled
Basement Full, Sump Pump, Concrete, Unfinished
Primary Bedroom Level Second
Dining Room Vaulted Ceiling(s), Flooring - Hardwood, Exterior Access, Remodeled, Slider
Kitchen Skylight, Vaulted Ceiling(s), Flooring - Hardwood, Dining Area, Exterior Access, Remodeled
Interior
Interior Features Closet, Ceiling - Vaulted, Dining Area, Home Office, Entry Hall, High Speed Internet
Heating Baseboard, Oil
Cooling None
Flooring Wood, Tile, Stone / Slate, Wood Laminate, Flooring - Laminate, Flooring - Stone/Ceramic Tile, Flooring - Hardwood
Fireplaces Number 1
Fireplaces Type Family Room
Appliance Range, Dishwasher, Microwave, Refrigerator, Oil Water Heater, Tank Water Heater, Plumbed For Ice Maker, Utility Connections for Electric Range, Utility Connections for Electric Oven, Utility Connections for Electric Dryer
Laundry Electric Dryer Hookup, Remodeled, Washer Hookup, First Floor
Basement Type Full, Sump Pump, Concrete, Unfinished
Exterior
Exterior Feature Rain Gutters, Storage
Garage Spaces 2.0
Community Features Public Transportation, Shopping, Park, Walk/Jog Trails, Conservation Area, Highway Access, House of Worship, Public School, T-Station
Utilities Available for Electric Range, for Electric Oven, for Electric Dryer, Washer Hookup, Icemaker Connection
Roof Type Shingle
Total Parking Spaces 6
Garage Yes
Building
Lot Description Wooded, Level
Foundation Concrete Perimeter, Irregular
Sewer Private Sewer
Water Private
Architectural Style Contemporary
Schools
Elementary Schools Choice Of Six
Middle Schools Rj Grey
High Schools Abrhs
Others
Senior Community false
Acceptable Financing Contract
Listing Terms Contract
Read Less Info
Want to know what your home might be worth? Contact us for a FREE valuation!

Our team is ready to help you sell your home for the highest possible price ASAP
Bought with Joseph Cali • Cali Realty Group, Inc.



